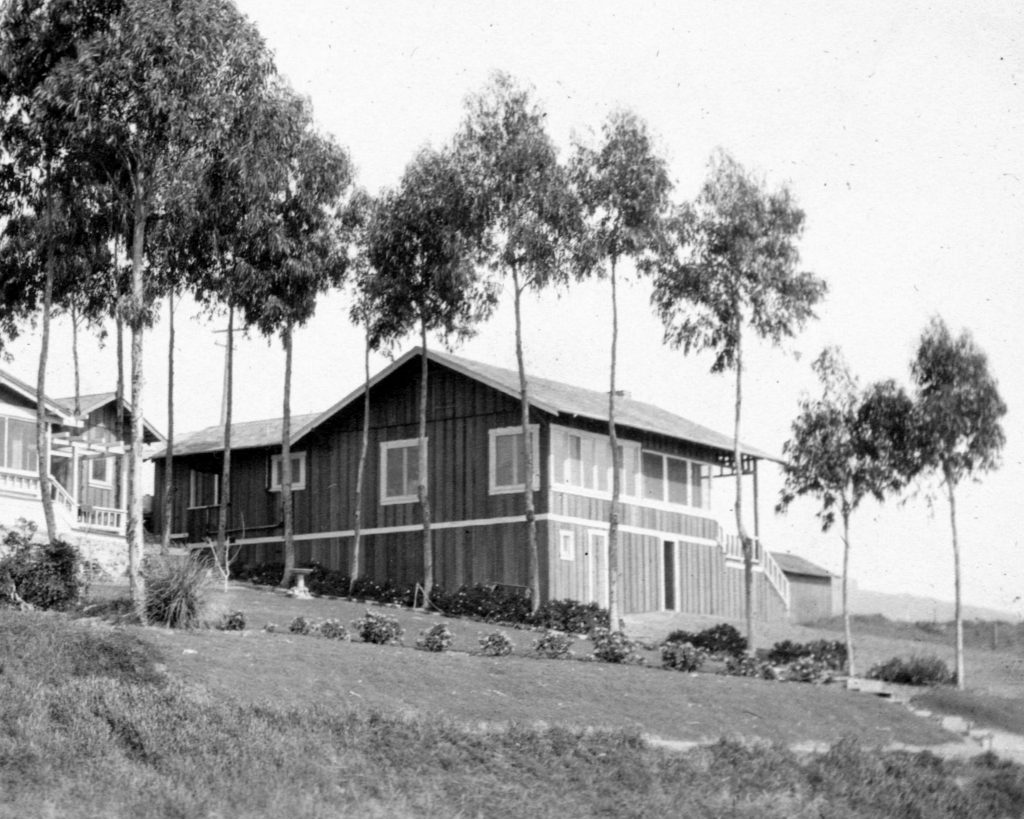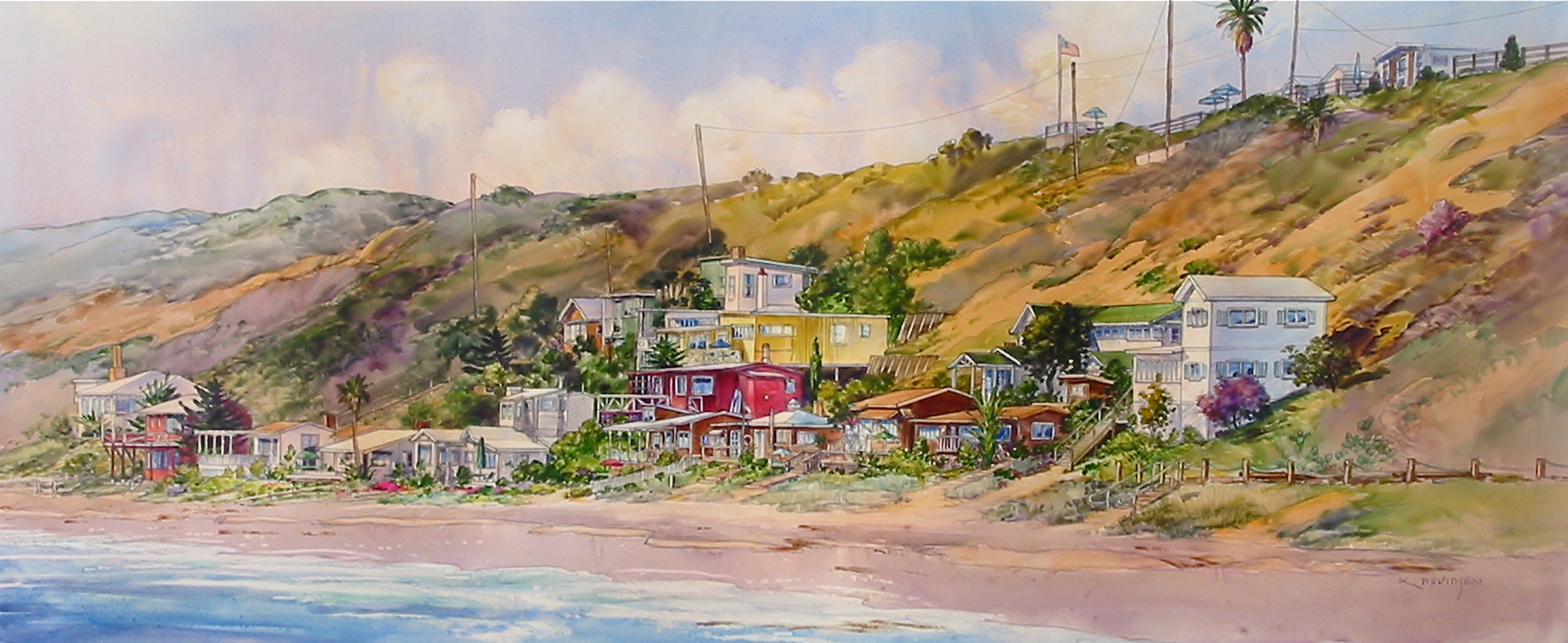Architect Anders Lasater along with his long-time friend and builder, Charlie Rohrer, took on a difficult restoration project. With persistence and some negotiation, 738 Cliff Dr., in Laguna Beach, was made new again in a reasonable amount of time while keeping its historical significance intact.
Q: As an architect, what makes it appealing for you to restore historic homes?
A: Restoring homes is a little outside our norm since we mostly design new modern homes. But for me restoring a historic home is a journey back in time to its genesis. It’s a celebration of the past while honoring the present. I don’t know anyone who is not charmed by a cute Laguna Beach cottage home.
Q: What propelled you to take on the restoration project on 738 Cliff Drive?
A: It is the last house left reminiscent of a forgotten time and a good friend of mine, Charlie Rohrer, saw its charm. The home had been built by the hands of the grandparents of the current owner 93 years ago and has always stayed in the family. When it came time to sell the property, the owners were very concerned of the intentions of the potential buyer.

Q: Why the concern?
A: It had been the family for years; it was part of their DNA. On either side of the house, the homes were bulldozed and new ones erected. This is often the case with old homes not on the historic list. So they didn’t want the same fate for their home. It was Charlie who introduced me to it. He has lived in that neighborhood for years. We both decided it was definitely a diamond in the rough and totally embraced the idea for a restoration. It hadn’t been identified as historic back in the 1980s as it was simply forgotten, sitting back from the street without a great presence to make it stand out.
Q: Though it wasn’t listed as a historic home, were you surprised by what you eventually found?
A: We were very happy when we started to peel the skin away from the home and found layers of history, making it much more interesting than what was seen at face value. We soon realized it was certainly to our advantage that it wasn’t on the historic registry and only deemed historically significant. It left us much more leeway with fewer restrictions for restoring the home. Too many times historic home restorations end up stalled for years due to regulations mandated for homes listed as historic versus the wants of the homeowner or builder. What we found with this project is a success story that taught us it is possible to work within the confines of historic regulations while creating something new and modern.
Q: How did you accomplish that with this project?
A: The more we peeled back the home as we took it down, the more we saw what a gem we really had in terms of its history. Sweet little finds were revealed to us. The home had a long gabled roof and the two-story structure was covered with wood shingles. Underneath those shingles we found the original board and batten siding, something the historian was very excited about. To keep some of the history we refurbished parts of the board and batten and used it in the recessed part of the home above the shingled bedroom. We utilized parts of the old structure and made them new again in other parts of the home. It was our way of using material to identify the old and new parts.
Q: Other finds?
A: There was a covered porch recessed in the upper part of the house where we installed the original board and batten. Sometime during the ‘50s, the owners modified it by enclosing it. Historians viewed this as an opportunity to recreate the original home by returning it to an outdoor porch. It’s a concession that can give more leeway in designing other parts of the home. That’s the key to restoring historical homes, to work collectively with everyone involved. So for the porch, we went back and took away space from the interior to recreate the original porch setting. The historian was then willing to allow a new garage and open up the bedroom a little bigger. It’s all about negotiation and exchange for benefits such as new additions that might not have been accepted initially in the restoration process. We added a step down from the old porch to the new deck for restoration purposes.
Q: You kept the bare skeletal parts of the old. How did you accomplish that?
A: We literally had to engineer a system to hold up the house. It’s why we built the new parts the house both above and below, adding an additional 1,600 square feet. This method certainly doesn’t come without a cost, supporting the old house while you build around it. But it allowed us to turn something old into something brand new, keeping a safe and structurally sound home, while engineering a new home out of the old structure. It’s an old building made new again with its historic value in place. We found a way to balance every party’s interest in the home, from safety to its history.

Q: What is the Laguna Beach charm you are preserving?
A: The charm is evident in a few different ways. The material aspect is easily recognizable with its honest use of simple lumber siding built for vacationing, nothing robust or extravagant. It’s a simple structure with nature surrounding it, used for weekend getaways. Back in the ‘30s when many of the cottages were built, the quality perceived at the time was to enjoy the outdoors, not stay indoors. The builders brought a certain amount of transparency and connection to the exteriors such as sunset views, the sky and the sound of waves crashing on the beach. All this created the charm so evident in Laguna Beach cottages we see today.
CONTACT INFO
Anders Lasater
Principal Architect, AIA
Anders Lasater Architects, Inc
384 Forest Avenue, #12
Laguna Beach, CA 92651
949.280.7097
anders@anderslasaterarchitects.com
By Gina Dostler



