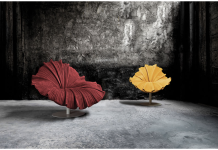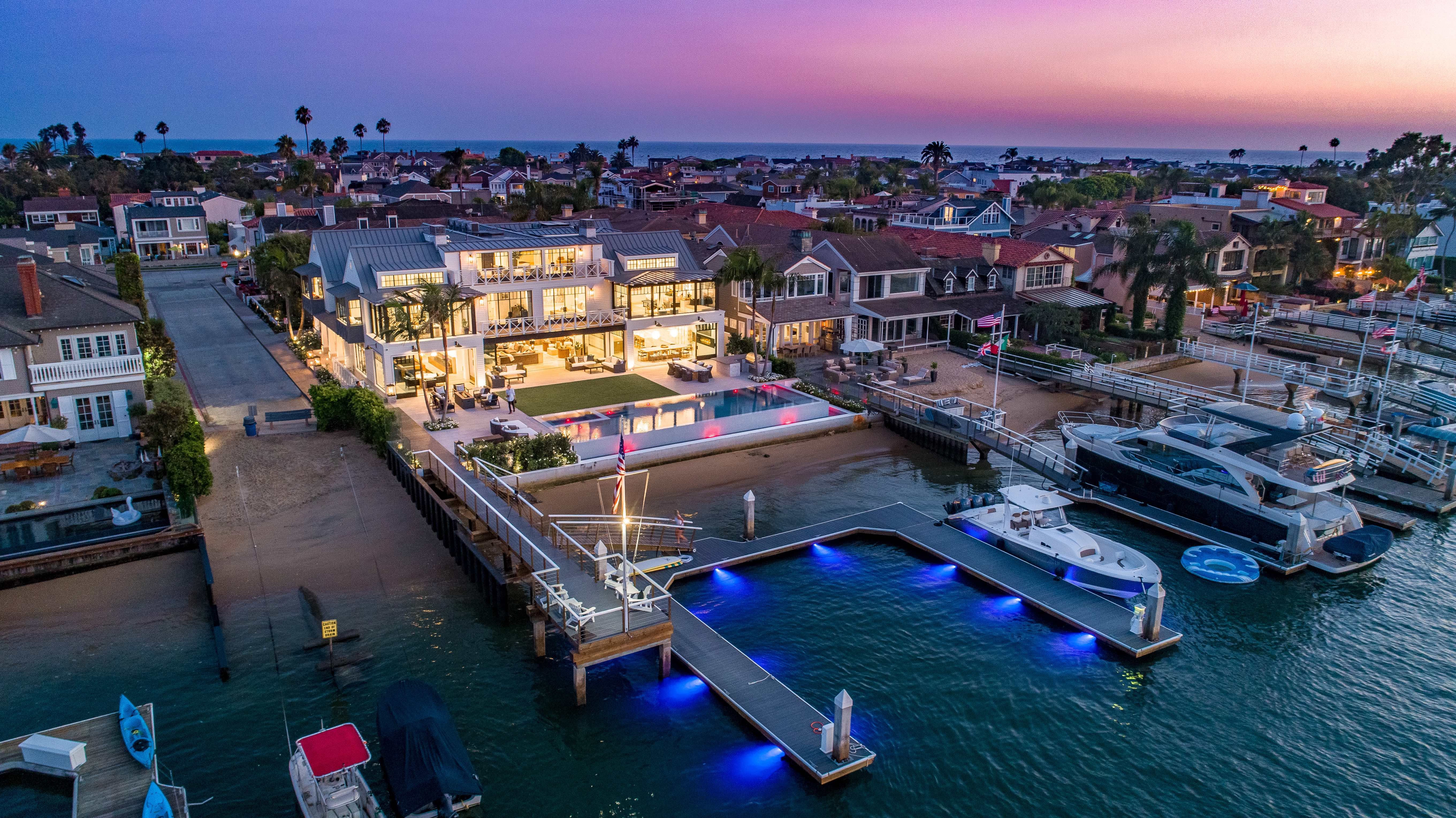“New is always better.” That truism falls short when it comes to structural design.
By Emily Harper, Special to the Coastal Real Estate Guide
Though innovations are very much welcome, the so-called “tried and tested” ones, albeit with some variation, seem to outweigh all the new kids in town. Here are some of those classic structural designs that surpassed the tests of times:

1. Columns. Sounds simple but is actually oozing with a rich history. Columns date back as early as the Bronze Age (3000-1000 BCE) and have been used as roof structural support for relatively small buildings. During the Egyptian, Assyrian, and Minoan civilizations, however, they were used for even more, to create large open spaces and used as focal point for religious rituals. Historical event carvings are also not uncommon to ancient structures, especially on columns.
Some even became remarkably famous, one of which is Trajan’s column (113 CE) in Rome which stands about 30 meters high with nearly 200 meters of continuous frieze spiral around it and 2,500 figures illustrating the emperor’s campaign, according to Forbes.com. At present times, columns of various designs and intricacies are spread around the globe; the most glamorous ones are often seen in luxury hotels and lavish homes.

2. Roof trusses. The exposed beams on ceilings of country homes date back to a design that has been around since 1100 A.D., according to verzun.com. They can be seen in barns, cathedrals, houses, even castles. Nowadays, they are still used in every kind of building; exposed ones are often seen in vacation houses and evoke nostalgia and a country vibe.

3. Balcony. This design element dates to ancient Greece (2000 years or more) and was used for increased ventilation and natural light in a building. Such structural designs underpin ceremonial functions. Picture Romeo and Juliet, the Pope, the Queen, and even Madonna singing “Don’t Cry for Me, Argentina” from the balcony! Of course, they are not for VIPs alone. Most hotels bank on this luxury, charging extra for their balcony views.

4. Portico. Here’s something that dates back to the Old Testament when the Lord tasked His chosen ones to build a temple. This structural design is a covered entrance supported by columns and creates an extended appearance for a front door. Though in the U.S. porticos only appeared as early as the 1750s, Southerners constructed extensively with columns that usually reached as high as two-stories. It’s a usual sight in building entrances giving them their grandeur and imposing appearance. Today, porticos can still be seen from residential areas to business districts, and the White House.

5. Sun awnings. Sun awnings are those roof-like shelters made of canvas or other material that extend over a doorway or a window, providing you protection from the sun or rain. Romans had their fair share of “relaxation” using sun awnings, too. They were installed in The Colosseum, built around 80 CE, to protect spectators from the sun while watching gladiatorial battles and other spectacles. Throughout history, awnings have been popularly used by street merchants to provide shade to customers, to protect the shops’ displayed goods and as a visible marketing billboard.
Old-school structural elements are far from the dust bin.
California native Emily Harper has written about design, home security, parenting, and sustainability. Contact her at emilyharper80@gmail. com.



