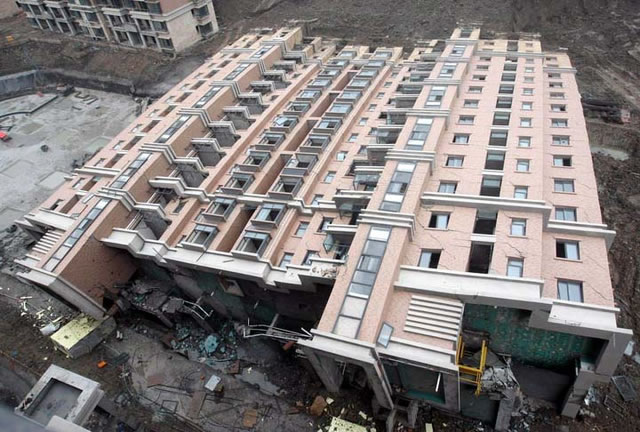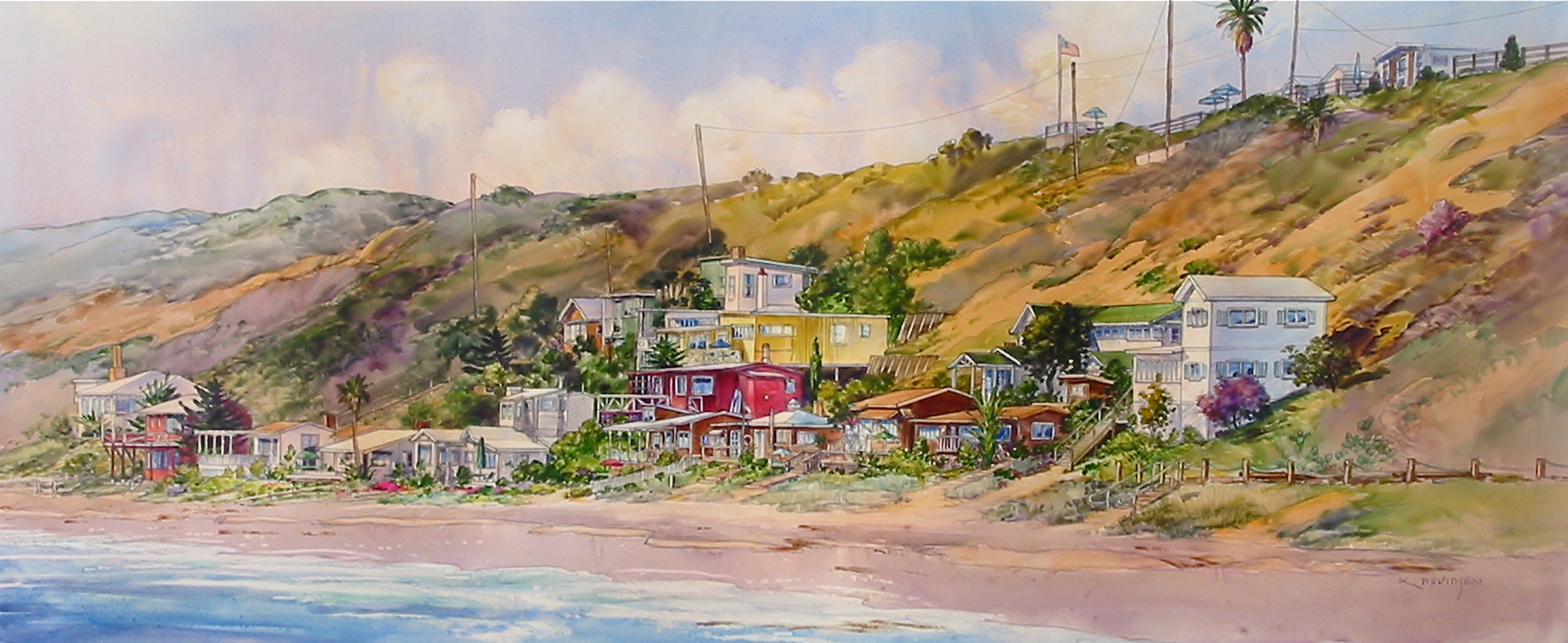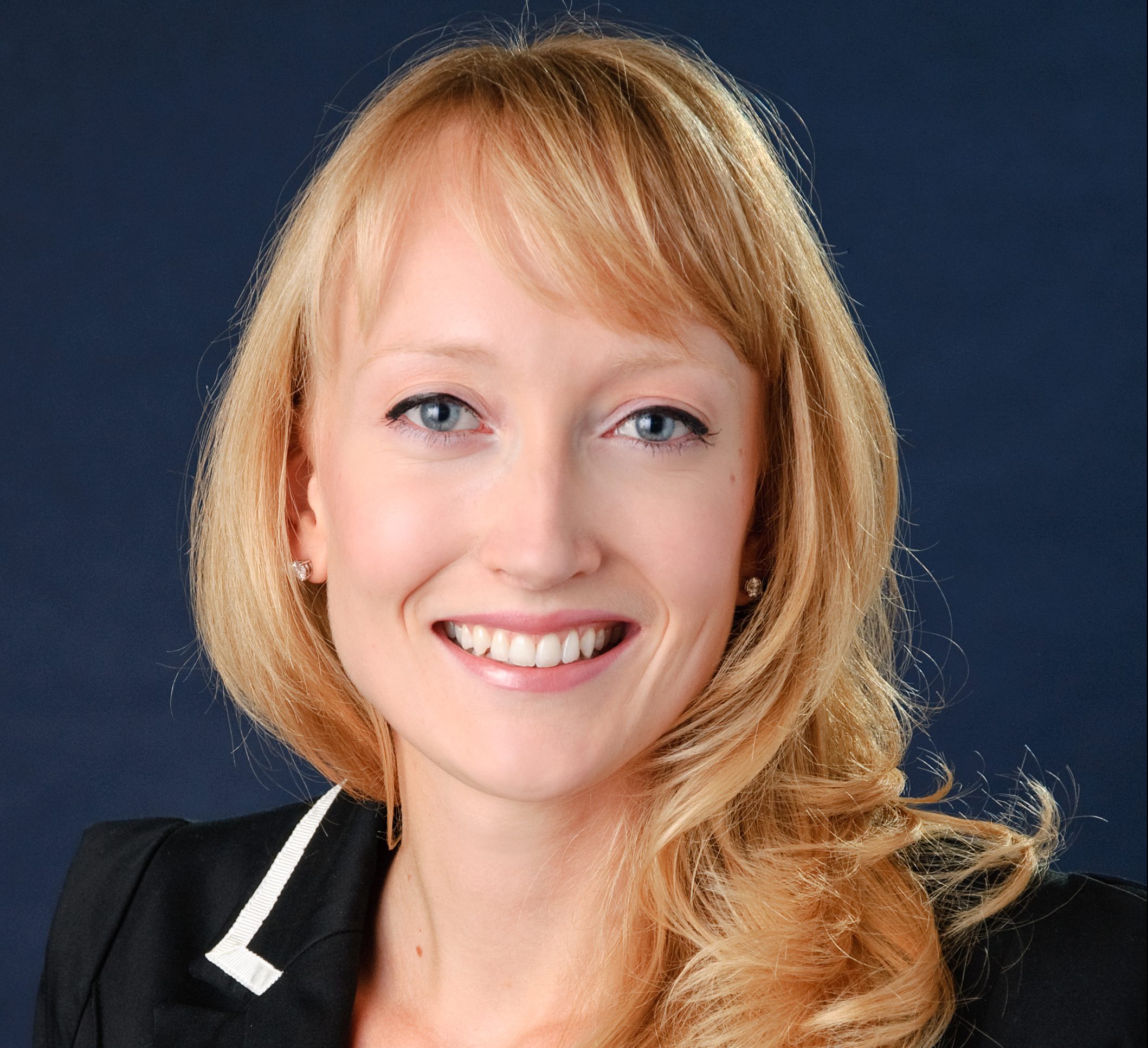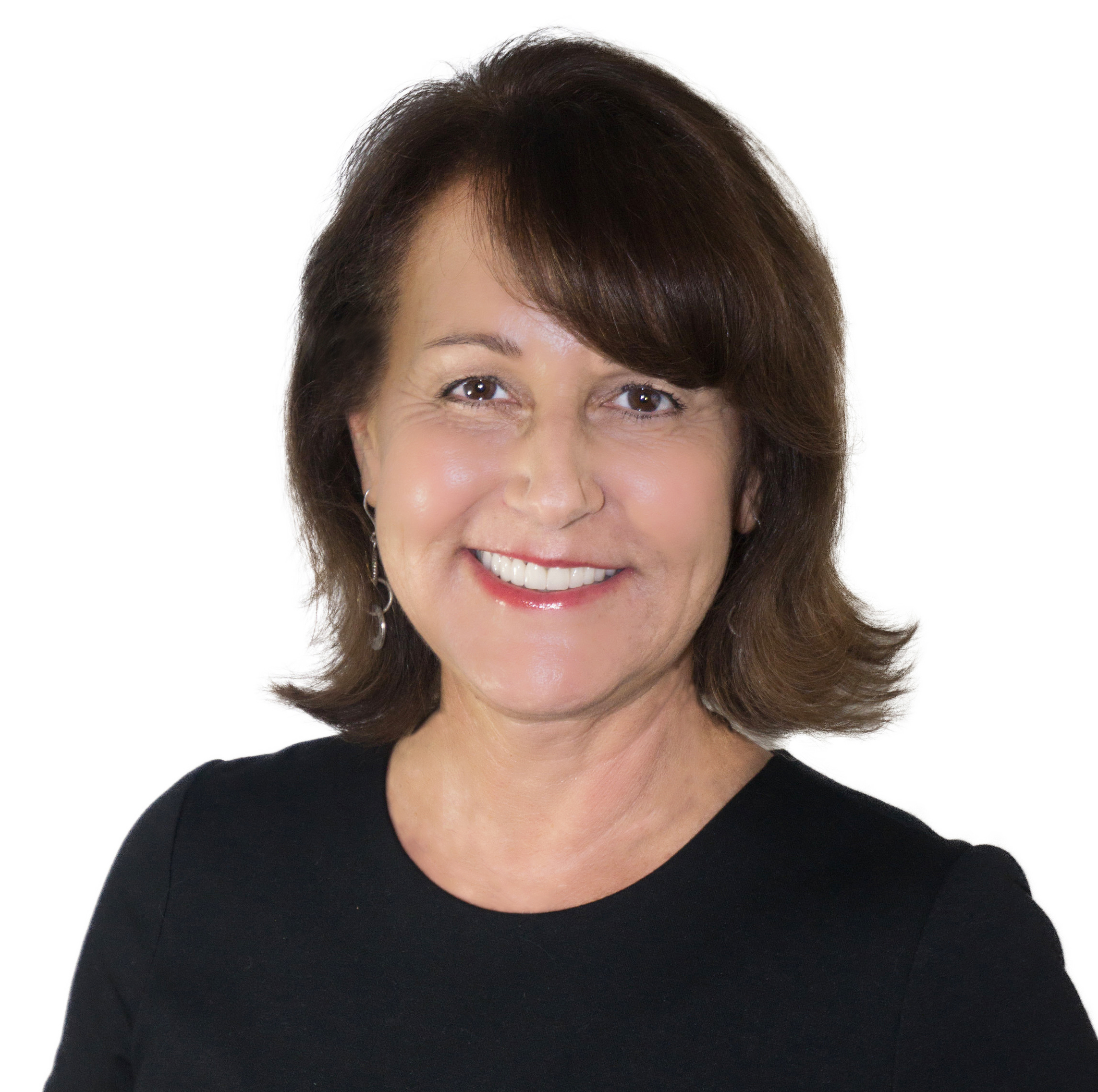From Roller Coasters to Grain Silos, He Defies Gravity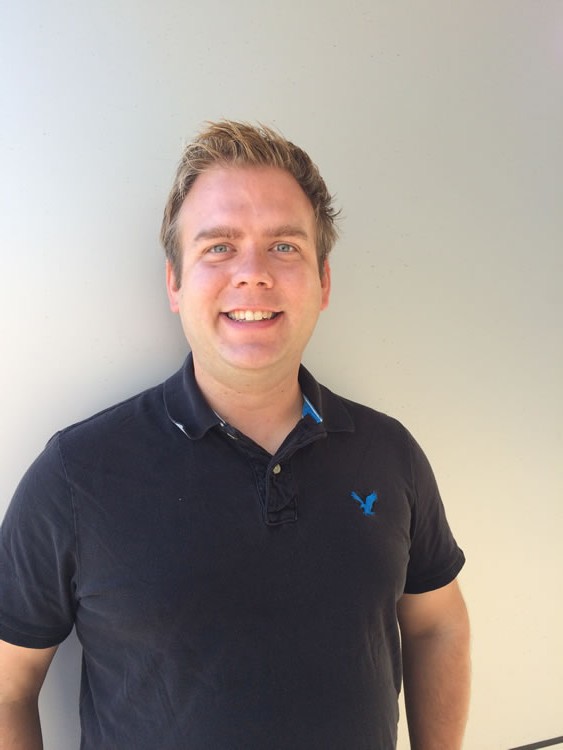
By Gina Dostler
Embedded in the nursery tale about the three little pigs is a truism that informs structural home design. One made of straw, the other of wood and the third made of bricks. Whereas the brick withstood the forces of the windy wolf, the others came crashing down. Yet in an earthquake zone, toppling brick from a rigid structural design proves more predatory than the wolf at the door. It’s Matt Brown’s job as president and chief engineer at Newport Structural Design to keep structural integrity in an architect’s design.
Q: This is not a career one hears of too often. How did you start in it?
A: Well, like the ol’ cliché, I played with a lot of Legos in my childhood. Since grade school I planned on being an architect, chose all the elected classes in college and some semesters before I graduated I realized I might have it wrong. I wanted to design the structure of buildings and learned architects work on the aesthetics of the building. Structural engineers make it stand. So I added courses and received a bachelor of arts in civil engineering as well as in architecture and continued on with a master’s, emphasis in structural design.
Q: Structural engineers are sort of the unsung heroes of incredible structures.
A: I bet most people would not recognize the names of those who built the incredible buildings around the world, except maybe one, Gustave Eiffel whose name marks the tower he designed. No, we don’t get much recognition. We are in the background making structural integrity a sure thing. Roller coasters wouldn’t stay up if it wasn’t for us and what fun would that be?
Q: You and gravity are friends then, right?
A: Gravity is an adversary that brings out the best in structural engineers. With buildings most foundations are designed to withstand gravity’s force pushing downward and the structural load must be strong enough to keep the house or building from sinking. But there are other factors such as wind and earthquakes. A tall building and wind means the foundation becomes the anchor instead so the building doesn’t tip over. A couple of years ago, a whole 12-story apartment building in Shanghai, China, tipped over to the ground intact and shows what can happen if a structural designer is not thorough. Luckily no one was living in the building at the time.
Q: Earthquake is a potential disaster for us here in California.
A: Ninety-nine percent of designs for California are based on earthquakes. We’ve become much better at understanding what keeps buildings standing during an earthquake and creating more flexibility within the design so structures stay intact. Stiff rigid structures shake to pieces whereas for instance a building sitting on rollers, a mat of ball bearings, sways with the movement and doesn’t break apart. It’s not always buildings that are designed for earthquakes though.
Q: What else?
A: I designed the structural steel which supports the equipment at Trend Offset, the company that prints your paper. Their equipment is huge and heavy, about the size of a semi truck. The steel stands 12’ feet off the ground where designing a weld big enough to support such weight and keep it from toppling over during an earthquake was key. I’ve also designed the structure for a warehouse in Irvine, and currently working at Pierside Pavilion in Huntingon Beach on a surf and sport four-story building.
Q: You have clients around the world as well.
A: Yes, most toward industrial structures. I do a variety of different things such as designing a mining building in Zambia, a metal building that provides cover against the elements for the miners, grain silos in Europe and a steel mezzanine for added storage inside a warehouse in Japan.
Q: Your biggest challenge as a structural engineer?
A: Adding two more new floors on top of an existing three story Detroit hospital built in the 1950s without spending extra millions of dollars to bring the existing hospital up to the new building code. Understanding the building code is the backbone of structural engineering since these codes dictate how things are to be designed. So I utilized a grandfather clause that states it could be done as long as the two new floors didn’t touch t
he existing hospital. I basically had to make a new building float above the original building. We cut holes through the floors and roof of the original hospital, installed very tall columns through them up to the roof of the new addition with a one foot gap between the columns and the existing building, built out a canopy frame from the new columns and hung the new floors on the underside of the new frame. The architects did a good job of concealing it. It all took about three months.
Q: You are considered one of the most recognized structural software experts in the industry.
A: I’ve been teaching it for about eight years now at RISA Techonologies, located in Foothill Ranch. They offer accredited courses on structural modeling and design for engineers. I also provide high-level technical assistance on difficult structural problems utilizing the software and provide guidance to RISA developers on how to implement new structural codes and features. I’m also well versed in the preparation of construction drawings, especially with the use of BIM technology such as Autodesk Revit, a building design and construction software. Where once slide rules were king, it’s all about computers these days.
Matt Brown, S.E.
California Licensed Structural Engineer
Newport Structural Design
126-1/2 24th Street
Newport Beach, CA 92663
949-244-5427
mattb@newportsd.com
www.newportsd.com

