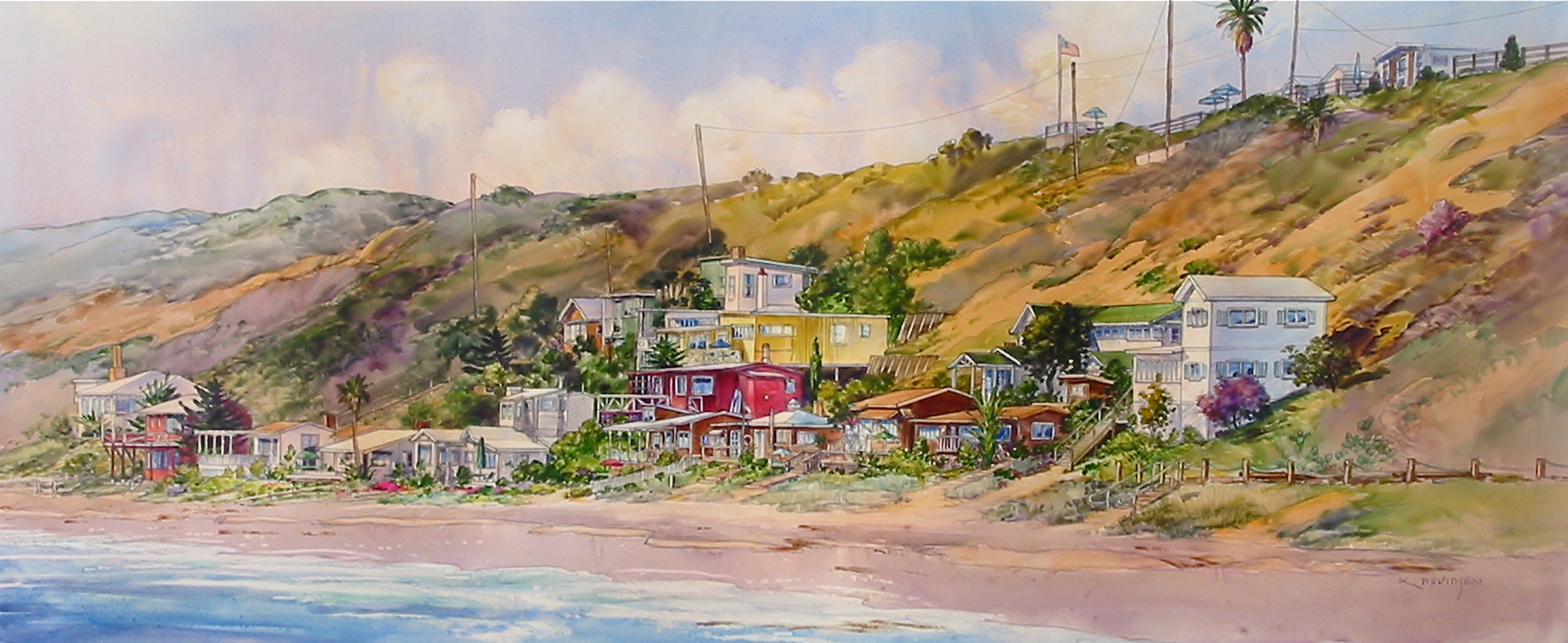A Master of Tools That Add Realism to a Sketch
By Gina Dostler
Computer animation finds a niche within the hands of Karl Hartmann-Hansen of Dimension Three. The illustrator takes architectural renderings and visually captures the architect’s work in three dimensions before the foundation has even been poured. It’s not easy to create someone else’s vision, but he works his magic in making high-end custom homes come alive digitally.
Q: Tell us about three-dimensional renderings of custom homes.
A: Of course 3D computer imaging’s best examples are Pixar and DreamWorks animation. But I’ve fallen in a niche that utilizes the same idea of generating two dimensional plans into three dimensional spaces. Many clients cannot fully visualize an architect’s renderings in 3D such as corners and walls, how windows look, different angles and elevations. I take flat drawings and expand them into photo-realistic images before the house is even built. It’s an art form I just fell into, never planned.
Q: What got you started?
A: I spent eight years as a Marine Corps pilot in Tustin and El Toro. Just before getting out I knew I wanted to work for myself. A friend that was an architect needed a way to see how a foundation would look raised. This was back in the late ‘90s when computers were taking off. I didn’t know anything about computers, just how to write an email, that’s it. With my love of challenges and photography, I thought it a worthwhile endeavor. Sitting all night in my home I became pretty good at using the software. Though I worked part-time, within six months I was producing 3D illustrations for my friend. But really, it’s the communication aspect of my work that I enjoy most.
Q: Meaning?
A: It’s all about getting people to understand what their custom home is going to look like. That’s the fun part. I approach my work as how will the client look at it, giving it angles and space that a rendering cannot do. What I get are floor plans, basically sheets of paper with side-views, overhead shots and sketches. A cold environment looks out from the paper. But when I finish with it, a 3D image appears that shows the depth and warmth with photographic appeal. I don’t romanticize the image; that’s not my job. I simply portray the architect’s vision with accuracy and realism.
Q: So, how do you make it seem so real when it doesn’t even exist yet?
A: In the computer world, you are always faking something. Aware of that, I work with camera angles so they are realistic to the viewer. For instance, bringing in a wide angle of a courtyard, there has to be a focal point, yet still capture the whole space from the perspective of the human eye. It’s harder than you think and requires a lot of tweaking of this and that on my part. If I work 100% on one custom home to produce about 20 images, it’s a solid two months of work at least. The first 90% is technical and the last 10% is where I get to enjoy adding the pretty parts such as landscaping, patioscaping, etc.
Q: You work with a lot of talented architects.
A: Yes, that’s the best part. I get fantastic art renderings that I have to interpret onto the computer so the results make their clients’ happy. Sometimes a problem comes to light just from creating these images. Now architects are being trained in 3D and many work in big corporate firms where designs for large housing developments take place. Because I work mainly in high-end custom homes, I love how I get to work with various architects across the board and be a witness to their talent and genius.
Q: What’s the hardest part in constructing these images?
A: Believe it or not the landscape is the most difficult in regards to accuracy since these details aren’t really set in stone yet. And at the same time when figuring out the background, I have to keep in mind it must not distract, but instead ground the home into the image. It’s an aspect that makes a big difference when done correctly.
Karl Hartmann-Hansen
Dimension Three
13 Corporate Plaza, Suite 210
Newport Beach, CA 92660
949-752-5355
www.dimensionthree.com



