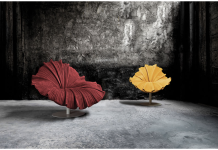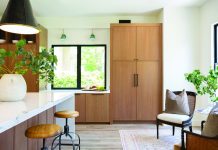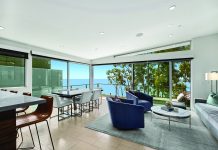Architect Anders Lasater is excited about transforming existing Orange County buildings with more vitality and purpose. His recent industry awards exemplify merging old buildings with new ideas.
Q: What are the problems of today’s architectural environment in Orange County?
A: Repurposing its notoriously conservative structures and making them more responsive to the flow of people. It all goes back to our county’s history. Orange County started out with and has maintained a quiet reserve that sprung from its agricultural roots. Other metro areas that were more progressive like San Diego, San Francisco and Los Angeles started with a centralized downtown, where people and buildings mingled. OC basically started in the early 20th century with lima beans fields and fruit orchards. Whereas Europe has had thousands of years of building and repurposing structures with very little new space to build upon, Orange County was built up from farmland with lots of places to grow yet no distinct starting point. But it now faces a turn-around with very little empty spaces.
Q: How did its growth define the buildings?
A: Historically there was no need to build and create amazing structures to lure in people. The area started booming when many people came to this area because of the beautiful weather and jobs provided by the aerospace companies. The wide open spaces of the farms paved the way for the automobile to become a guiding force behind OC’s growth, not buildings or pedestrians as you see in other communities across the world. The sprawling suburbs soon became interlaced with roads and freeways with no real center to call downtown. The power we have given the car at the expense of the people has definitely mapped Orange County as a grid of highways and parking lots instead of the beautiful canyons of buildings you see in cities like New York or Chicago where people all over are walking. We are not pedestrian friendly. Stuck in our cars, we have lost interaction with structures and people that other cities have created, which has, in turn, shaped Orange County’s built environment.
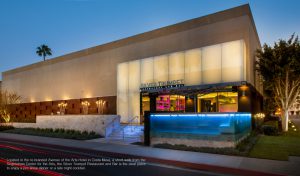
Q: How are you working around those challenges?
A: We strive to design buildings that respond to their context. Just recently we were fortunate to win a total of three awards from the American Institute of Architectures Orange County, two of them for commercial buildings providing solutions to those very challenges – Urbun Burger and Silver Trumpet Restaurant and Bar. (The third one was for the Dillon home on a hillside Laguna Beach lot where the forms of the house and land mirror each other.) We transformed the two existing buildings into something very special. Since Orange County has just about run out of its open spaces, repurposing buildings is a solution that will bring some surprising developments into our structures.
Q: Such as?
A: Our award for Urbun is an interesting study. It started as a bland rectangular building that had historically been a service bay for a car dealership in the 1960s. It had an office in front with service bays and roll-up doors in the back. We started by listening to the old building to learn how to develop it into a structure that spoke more to the people who would be using it while keeping with the client’s parameters. And this is what I am talking about. By letting the building and its context guide our designs and providing an interaction with people, we are slowly bringing changes to the way Orange County buildings address their users.
Q: Tell me about the transformation.
A: We transformed the front section into a large window seat overlooking the street with a walk-up counter while the service bays with roll up doors in the back became an indoor/outdoor dining area. A successful building has certain elements, and one is engaging people with the structure to draw them inside. What happens in front of the street is very important. The glass front of Urbun lets people on the sidewalk see what is going on inside. And a visitor to the establishment perched on a chair can watch people on the street go by. It creates a dialog with the building and the street context around it, weaving the two together. It’s what I call the third ingredient in our design. And I think is essential to a well-designed building.
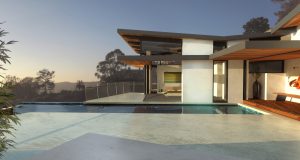
Q: What do you mean by third ingredient?
A: It’s adding the public level of the environment into the structure and I’m really excited about this. When designing a structure, there is the architect, and the client, but now we are involving the public. I believe our firm excels in this because our award winning experience with custom homes means we understand intimacy, and the way people live in their homes. Then we apply that same understanding to a building such as a restaurant. A very magical place evolves from it and is one of the elements that make us different from other firms.
Q: How did you apply that to Silver Trumpet?
A: Our challenge was to transform the existing and forgotten backside of the newly re-branded Avenue of the Arts Hotel and bring it to life. So we crafted a vibrant street façade to invite patrons from the Segerstrom Center to explore part of the hotel that had been previously off-limits. We re-imagined the skin of the old building and opened it up to create a connection to pedestrians along the Avenue of the Arts. The success comes from taking big ideas and executing them clearly. The transformation of the existing building made it interactive with people and provided an answer to what the client wanted us to do.
Q: How can a layman appreciate a well-designed building?
A: I’d love to see people learn to interpret buildings better and I think that comes through an intimacy with space. For instance, take a well-designed object like a Tesla, that is a beautiful car; you can see it, touch it, sit inside of it and develop a deeply intimate relationship with it, appreciate it. Buildings are so much bigger, not mobile and can be hard to relate to. As an example, go down Bristol Street north of Sunflower and observe, do any of the buildings look like somebody cared about them? It’s mainly lined with parking lots and shopping centers pushed far away from the street edge. Too many times the construction cost dictates the way built environments are developed, not a strong design idea. The temptation is to spend the least amount possible, but there is a trade-off when only thinking in dollars. The soul of the building is lost and so is the experience for the users. But things are changing.
Q: What do you mean?
A: We are at a turning point. Orange County, as beige as it is, is finally built out. Now we can come back in and say no more beige every year. And it will be much easier to design with the bland backdrop. We can use it as a counterpoint to give a supporting role in transforming it to a vibrant and exciting place. People are going to demand it. The green movement is demanding it. We are learning that design does matter, buildings matter. The next 50 years, architects are going to be responding out of the context of our existing built environment and taking it to the next level. We didn’t have to before. But now the change is going to provide some incredible opportunities for architects to really transform Orange County in so many wonderful ways.
CONTACT INFO
Anders Lasater, AIA, Principal
Anders Lasater Architects
384 Forest Ave #12
Laguna Beach, CA 92651
949-497-1827
anders@anderslasaterarchitects.com
anderslasaterarchitects.com
By Gina Dostler

