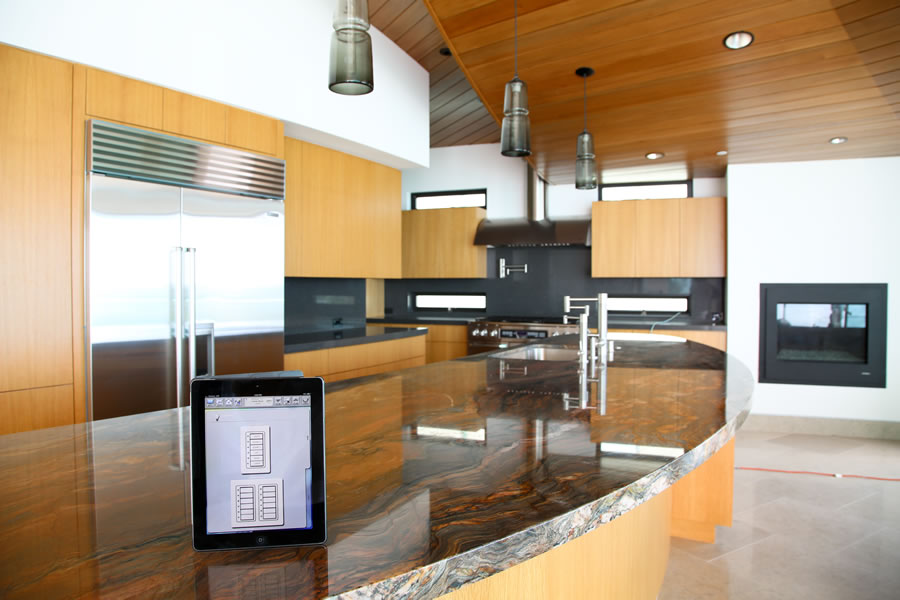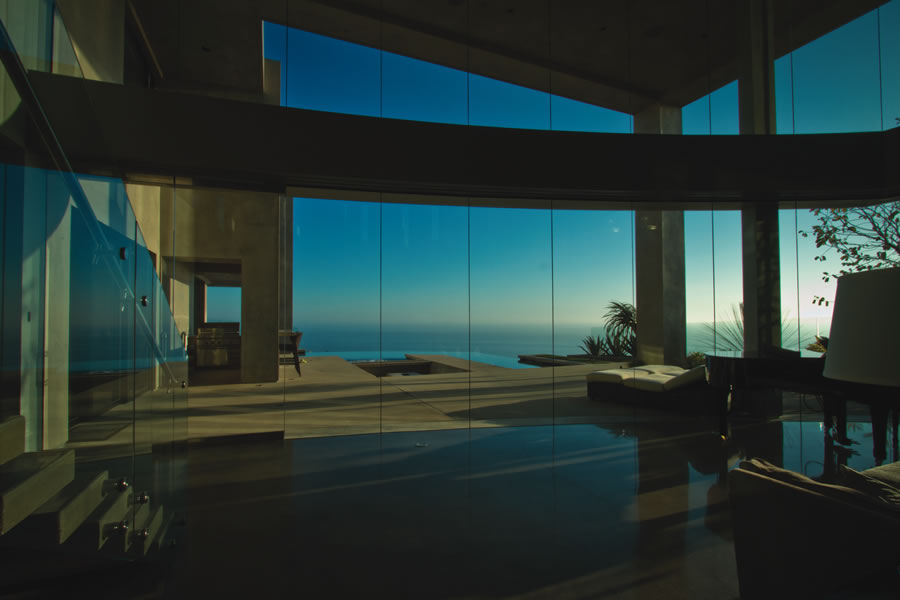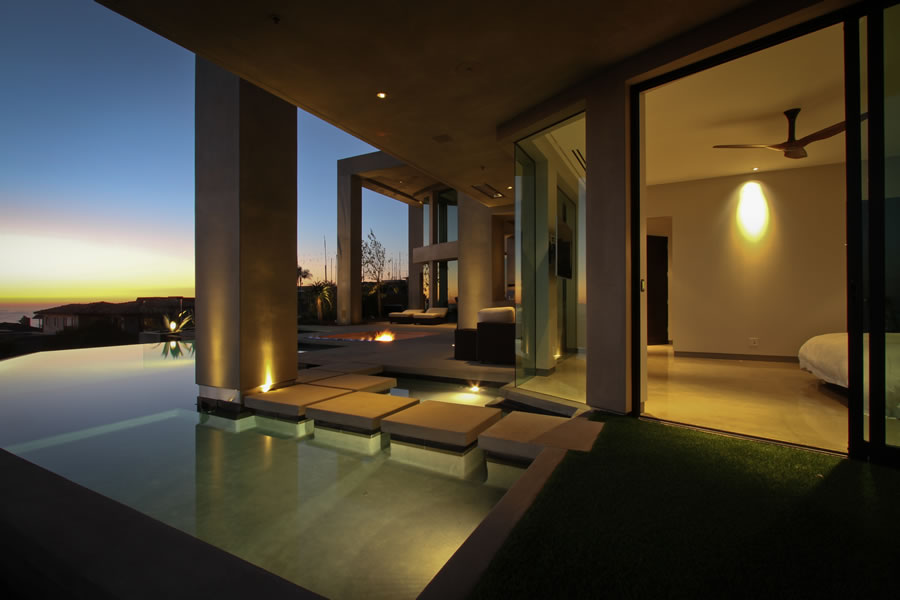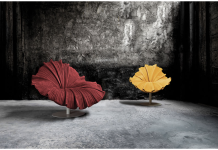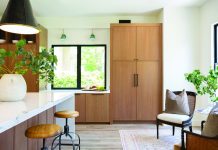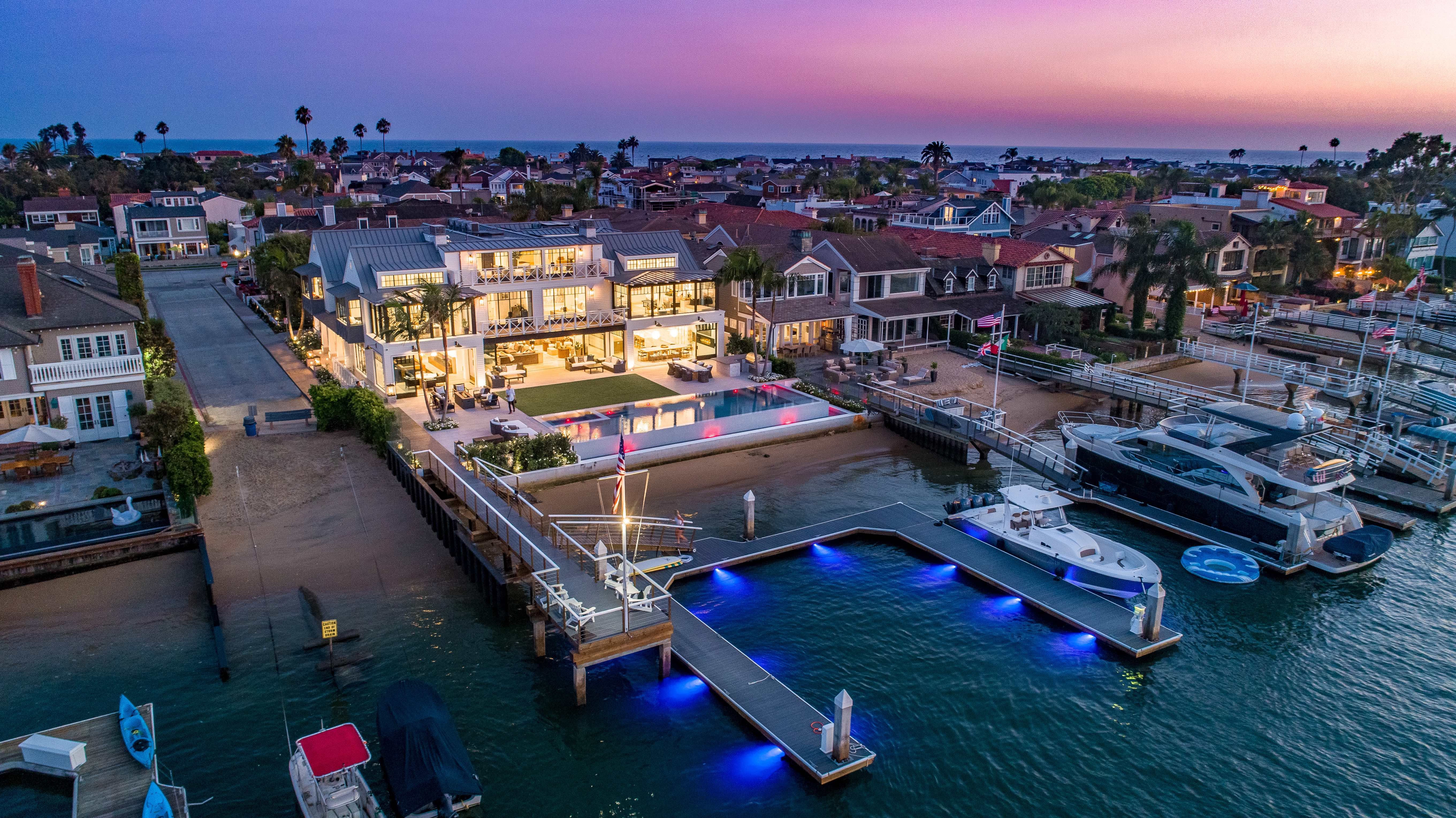Advanced technology plays an important role in many of Laguna Beach’s cutting-edge homes.
By Peter A. Balaskas
Hydronic, radiant heat systems. Smart locks. Indoor auto lifts. Car turntables. LED floor lights. Greywater systems. Round, glass elevators. Motorized sun shades synchronized to to an astronomical time clock timed to sun exposure. No longer the stuff of science fiction, these high-tech features and more are powering the homes of Laguna. Step inside a few of the town’s technological standouts.
More than Meets the Eye
At first glance, it appears to be an unassuming one-level block-shaped house made out of polished rock. The grass and concrete-striped driveway decorated with palm trees and other plant life, leads to a spacious two-door garage. The doorway is flanked by a wall waterfall on each side.
But once inside the foyer, visitors enter a two-story living/greeting room with concrete pillars, a 25-foot-tall fireplace and a 22-foot-high curving glass wall. Beyond the wall is a picturesque backyard that includes an infinity pool. And considering how high the 5,300-square-foot house sits on the hills, the pool appears to cascade straight down into the Pacific Ocean.
It is this sense of unexpected awe that owner/builder Robert Lopez and his collaborator, Laguna architect James Conrad, strived for. “It’s hard to change someone’s first impression,” Robert says. “You come up to a house and you see some huge, magnificent house and then once you go inside, it’s hard to blow them away at that point. But if you can be subtle at first, then I think it works well.”
The two-level house—which contains three bedrooms, five bathrooms, an office, theater and a gym with sauna—possesses advanced technology that is also energy efficient and economically friendly. Located on the roof is a photovoltaic, solar electricity generation system, which uses solar panels and a DC/AC power inverter that converts solar radiation into electricity, thereby providing power for the house.
“Once both phases are complete, our system should generate a 100 percent of the power used to operate the home and charge our electric car,” Robert says of their solar plans.
Another prominent feature is a hydronic—heated water—radiant heating system that is underneath all the concrete floors of the house, heating the floors at a comfortable 76 F. The home also has a reclaimed greywater system that is used to filter the wastewater from showers, baths and sinks in the residence, and recycle it for toilet flushing and landscape irrigation.
How is all of this solar power controlled throughout the house? Thanks to some ingenuity and economical penny-saving, Apple products and software were installed and programmed as the control system for many of the home’s technological features. Whether it is through the main-control iPad in the kitchen or an individual iPhone, the homeowners can adjust any electronic device in every room of the house, including the fans, televisions, pool and the fountains. The Apple software also works in conjunction with the Lutron Homeworks lighting and shade automation system, controlling all the lights, curtains and shades. The iPad/iPhone even can control the music emanating from acoustic speakers that are hidden within the walls, ceilings and outdoor pillars of the house.
Other high-tech features include hidden security-domed cameras that are recessed at certain key points outside the home. Motion detectors are installed in every room, making the flick of a light switch practically obsolete; this also goes for toe-kick lighting in the bathrooms, where a soft, LED floor light is emitted whenever someone enters during the middle of the night. The back doors have magnetic locks that automatically close and lock. But not to worry: If you lock yourself out, just press a button on your iPhone and you’re back inside.
Best of all, there is a master control room deep inside the house that operates the 60,000 feet of cable that is distributed throughout the home, providing video feeds, audio and 10GB Ethernet speed.
Overall, the completion of the house was a memorable experience for both Robert and James. “It was a collaboration, and quite frankly, an educational experience for the both of us,” James says. “That experience has allowed me to guide my clients in considering the different technical systems in their homes.”
A Quiet, Well-lighted Place
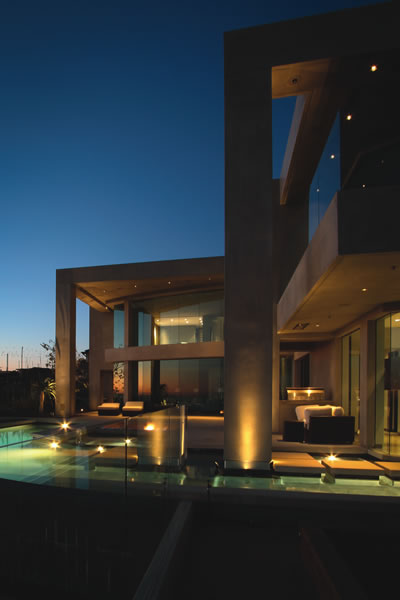 The 2,000-square-foot Laguna Beach home that architect Kimberly Norton designed for homeowner Greg Wolfson combines the dynamic, owner-operated features of active technology with passive high-tech features that are often static until the forces of nature trigger them to respond, resulting in an energy savings.
The 2,000-square-foot Laguna Beach home that architect Kimberly Norton designed for homeowner Greg Wolfson combines the dynamic, owner-operated features of active technology with passive high-tech features that are often static until the forces of nature trigger them to respond, resulting in an energy savings.
As visitors enter the home’s beautiful U-shaped courtyard, they will fail to notice the key environmental feature on the roof. And for Kimberly, that was intentional. “The roof utilizes Custom Bilt Metals, specifically designed for maximum energy efficiency, and the cleanest and most fluid installation of the low-profile solar panels,” she says. “The roof is set up so all solar will not be visible from the front entry/street, and all conduits and venting is properly hidden on the back side of the home.”
Kimberly’s ability to install energy-saving technology and cleverly conceal the electronics and mechanisms at very discrete locations in the house shows incredible ingenuity and three-dimensional creativity. Another task was the installation of the battery equipment that draws and stores the solar power. Kimberly placed the battery in an upper storage space in the garage, beyond the normal eye line from a casual visitor.
Also hidden in the garage is the eternal water heating system, which provides instant hot water at any location in the house.
Other high-tech features include a radiant heating system in the master bathroom floor, which is controlled by a panel that regulates the temperature of the floor at all times. The house has a custom-designed stainless entry gate with clear glass and special hardware that can be controlled by the owner’s smartphone. The home also is installed with August Smart Locks, an auto-lock/unlock system that “senses” the homeowners’ smartphones, making keys and codes unnecessary.
But it is the more quiet, passive features that set the house apart from the typical Laguna Beach cottage. The interior roof, exterior and interior walls of the house walls contain Eco-Bat high-quality insulation. This material not only maximizes energy efficiency, but it especially offers superior sound installation. Kimberly also added a layer of QuietRock sheet rock to the house, which increases the sound installation even more.
It is, indeed, a quiet, well-lighted place.
From a Grain of Sand to a Pearl
Oftentimes, people searching for a new home in Laguna Beach see the completed product. But there are those who prefer to create their own special house from scratch, patiently transforming an architectural grain of sand into a pearl. That is what Brion Jeannette and his Newport Beach architectural firm did this summer as they placed their final technological touches on an exquisite house in Laguna Beach.
“The house sits on a fabulous site in a quaint coastal community with expansive views of the Pacific, the coast and Catalina Island,” Brion says, who oversaw the home’s architecture, floor plans and exterior design features. “Our client commissioned us to create a home with a young attitude and low maintenance. To meet these objectives, I designed an open floor plan to allow for plenty of natural light and ventilation; typical of all my work.”
The 3,600-square-foot structure (along with 2,600 square feet of garage space) follows an architectural style that is called soft contemporary, utilizing a wood and steel framed structure, along with a colored stucco skin accented with Fry Reglet stainless steel bands and large sections of copper shingles, giving the viewer the impression of a quaint, one-level beach cottage.
However, it is the advanced technical features that help transcend the home from normalcy. One of those is a three-level auto lift that leads from street level to the subterranean garage, which can hold as many as three vehicles. Also included in the garage is a turntable to maneuver the cars into the proper parking spaces or to exit the garage.
A complex audio/video system has been incorporated throughout the inside and outside areas of the house. All of the stereo and television feeds can be adjusted by several iPads that are mounted in key places in the entire house. The system can also be controlled by a portable iPad that you can take with you anywhere you go inside of the house.
Also included is a Lutron lighting system that controls the entire house and decreases energy consumption. Lutron’s motorized sun shades also have been added on all large window walls, synchronized to roll up or down on an astronomical time clock that is connected to sun exposure.
Another high-tech addition is located at the central core of the house: a round glass elevator, which is reminiscent of the famous “Wonka-vator” from the 1971 cult classic “Willy Wonka and the Chocolate Factory.” For Brion’s colleague Amy Creager, who was in charge of the interior finish selections, making the elevator shaft was difficult. “The biggest challenge in construction of this home was finding a company to manufacture the round glass elevator shaft,” she says. Fortunately, Tony Valentine Construction helped construct the shaft, as well as the structural aspects of the cantilevered deck of the outdoor pool, which has a clear, acrylic bottom that allows natural light from above to go through to the level below the pool.
In terms of the environmental benefits, the house has low-energy florescent and LED lights, a tankless water heater, high-performance dual-glazed tinted glass windows to reduce heat gain and UV fading, and high-velocity heating and air conditioning that uses less electricity. “These materials meet LEED (Leadership in Energy & Environmental Design) standards and result in a health-conscious home, promoting healthy indoor air quality,” Amy says.
Combining the contemporary aesthetic of a beach cottage with the advanced, energy-saving features of a modern 21st century home, Brion and his firm once again have accomplished the often-difficult task in transforming concept into architectural reality, assuring the homeowner a special house that is meant to be loved and lived in.

