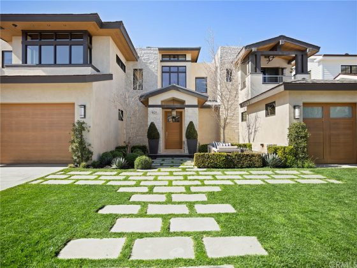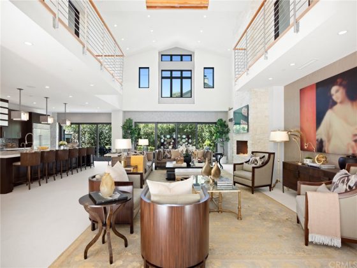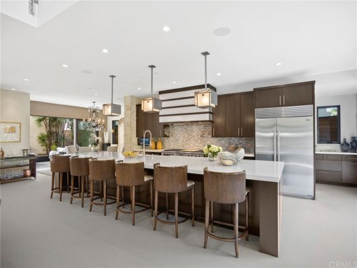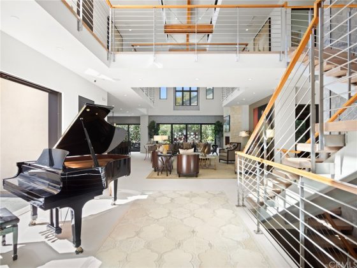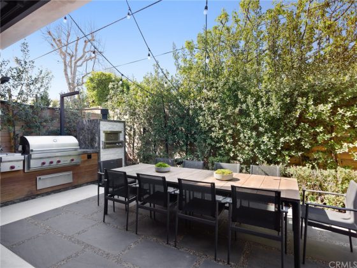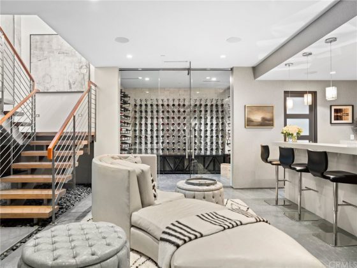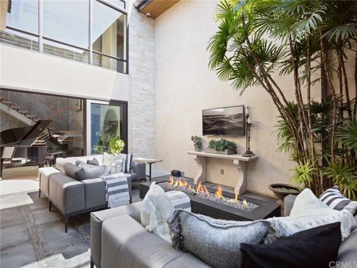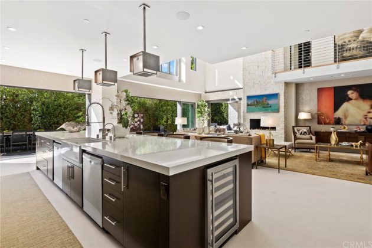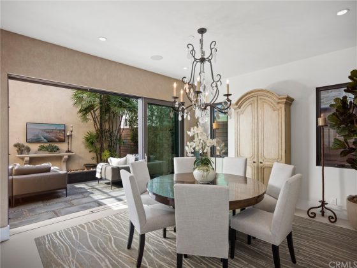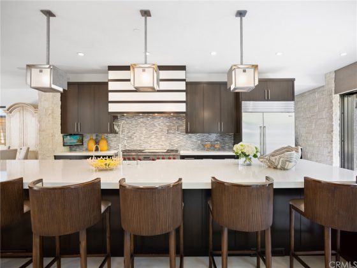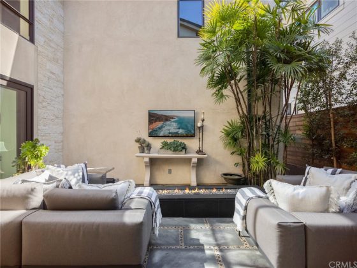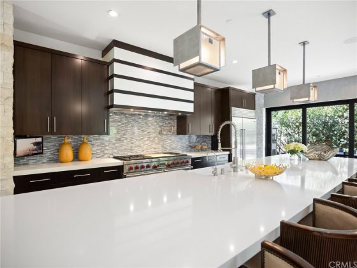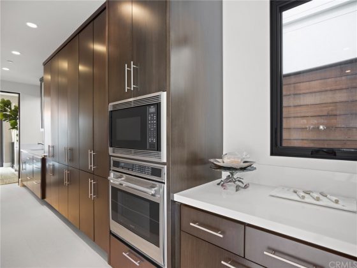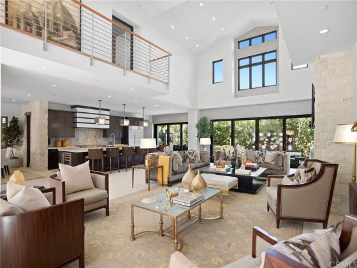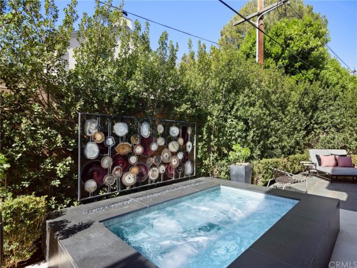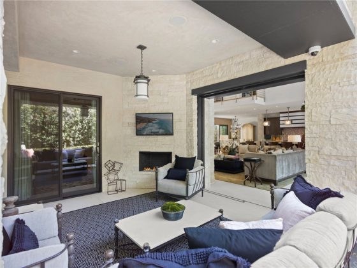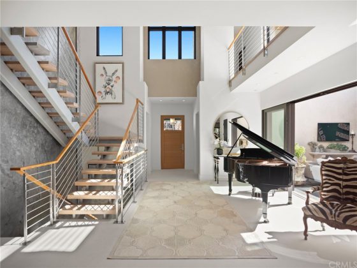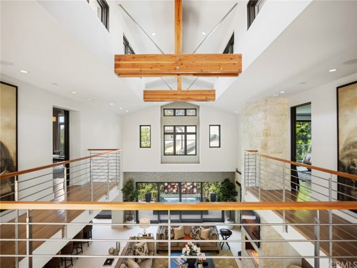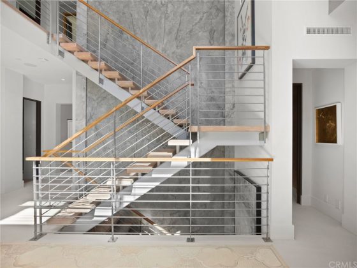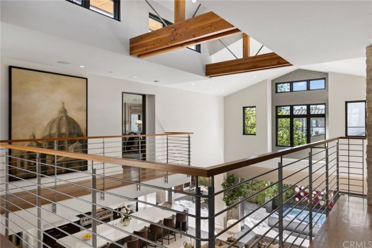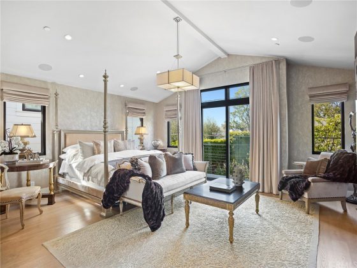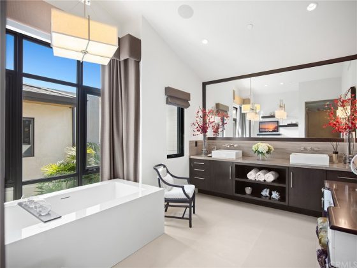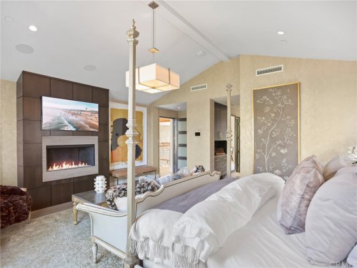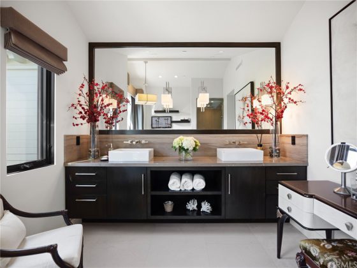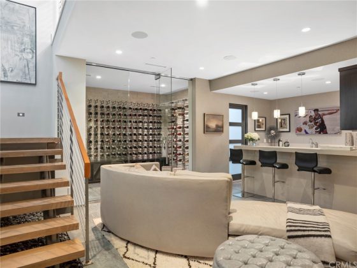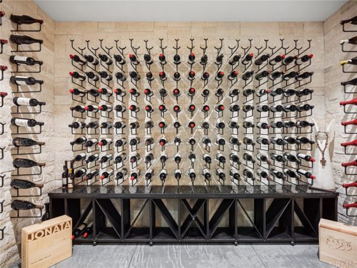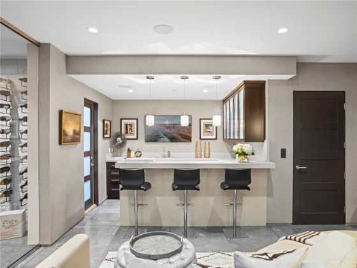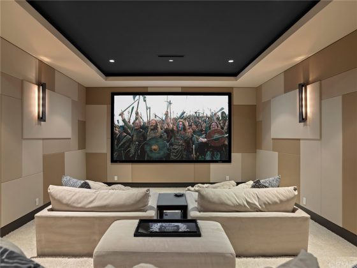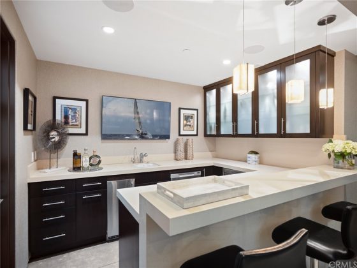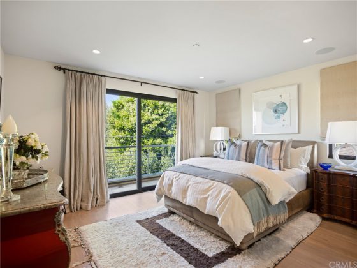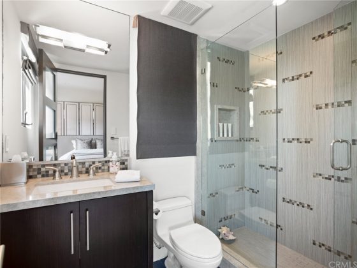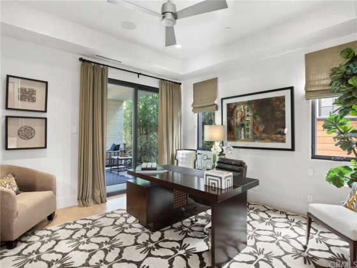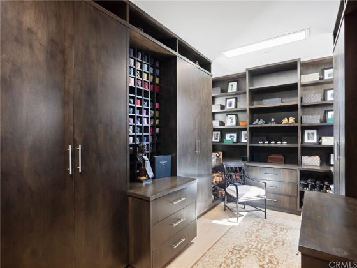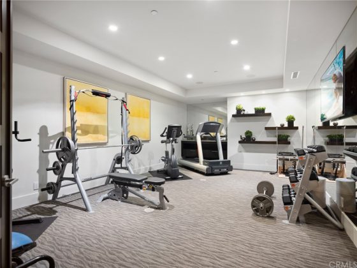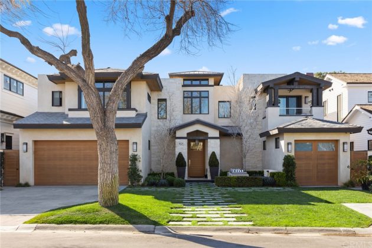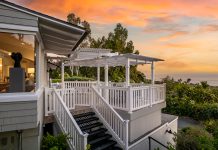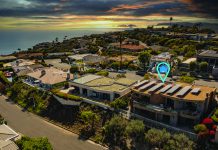Award-Winning Architectural Masterpiece in Newport Heights
Complemented by its prime setting in Newport Beach’s highly desirable Cliffhaven neighborhood at ocean-close Newport Heights, this award-winning architectural masterpiece offers the ideal blend of timeless modern design and clean aesthetics. Created by Brandon Architects and built by Pinnacle Custom Homes, the open-floorplan design is centered around an expansive two-story living, dining and kitchen space with a stacked-stone fireplace, exposed structural elements and clerestory windows. High-end appliances, an oversized island with bar seating for friends and guests, and a catering area enrich the kitchen, and 5 sets of sliding glass pocket doors that allow for perfect indoor/outdoor flow.
Five ensuite bedrooms and 7 baths are revealed in nearly 6,800 square feet, and the basement level boasts a state-of-the-art home theater, gym, pub-style bar and a wine room-the ultimate spot for impressive entertaining. An elevator serves all 3 levels, as does a floating staircase that is accompanied by a 30′ granite waterfall. Enjoy a luxurious escape in a primary suite that pampers with a steam shower, fireplace, and a spa-caliber bath. Intimate outdoor areas include a courtyard with fire pit, a loggia with fireplace, a generous glass-tiled spa and a built-in BBQ. Limestone flooring on the first level, a Vantage lighting system, and a leading-edge Control 4 smart-home system are featured. Cliffhaven places residents just minutes from beaches, Newport Harbor, Fashion Island and more.
Address: 401 Snug Harbor Road, Newport Beach
Offering Price: $7,950,000
 Agent Info:
Agent Info:
Meital Taub
First Team | Christie’s International
949.922.9552
meital@taubproperties.com
DRE #01871040

