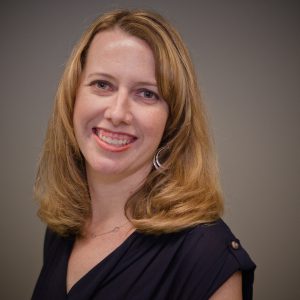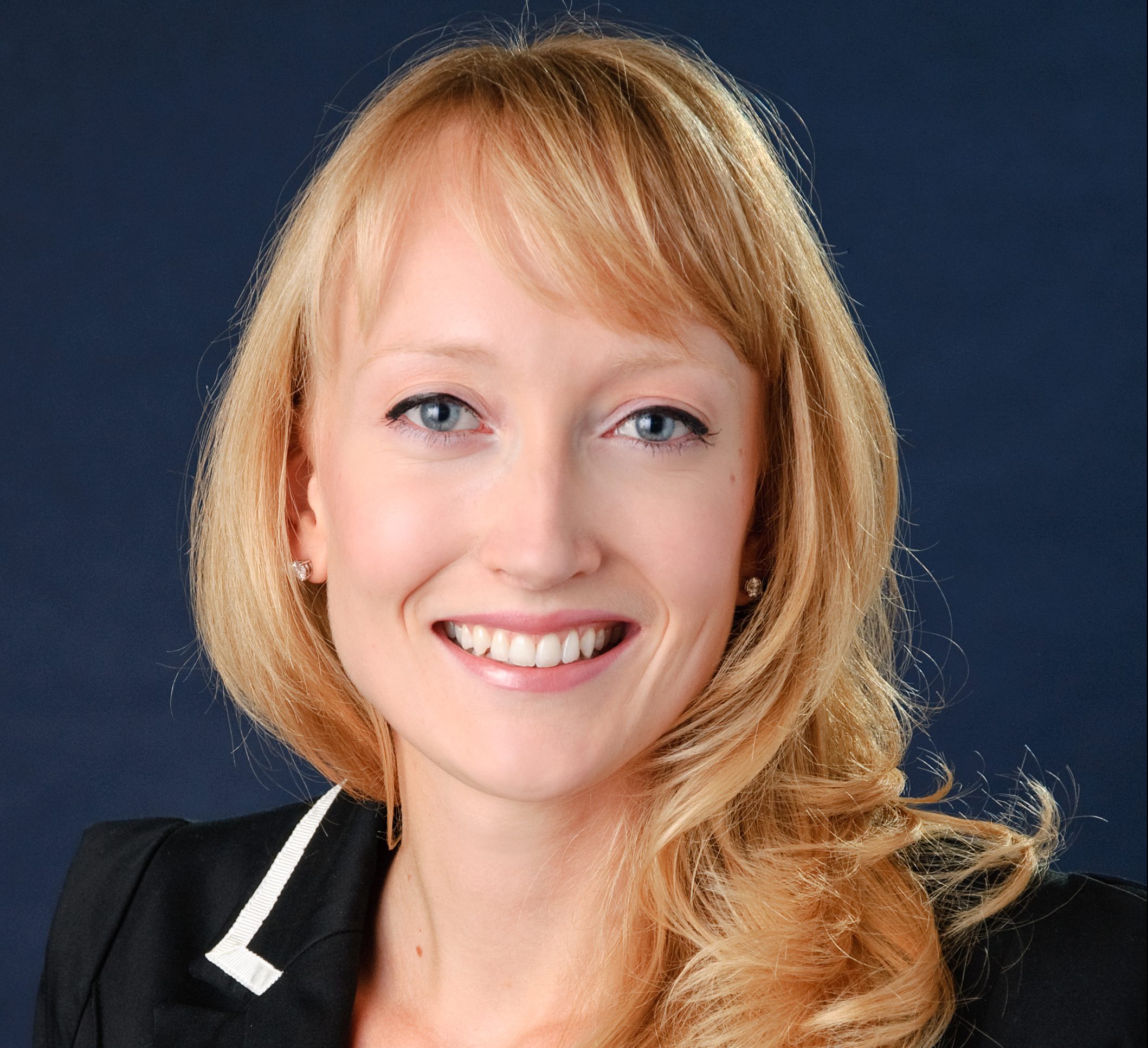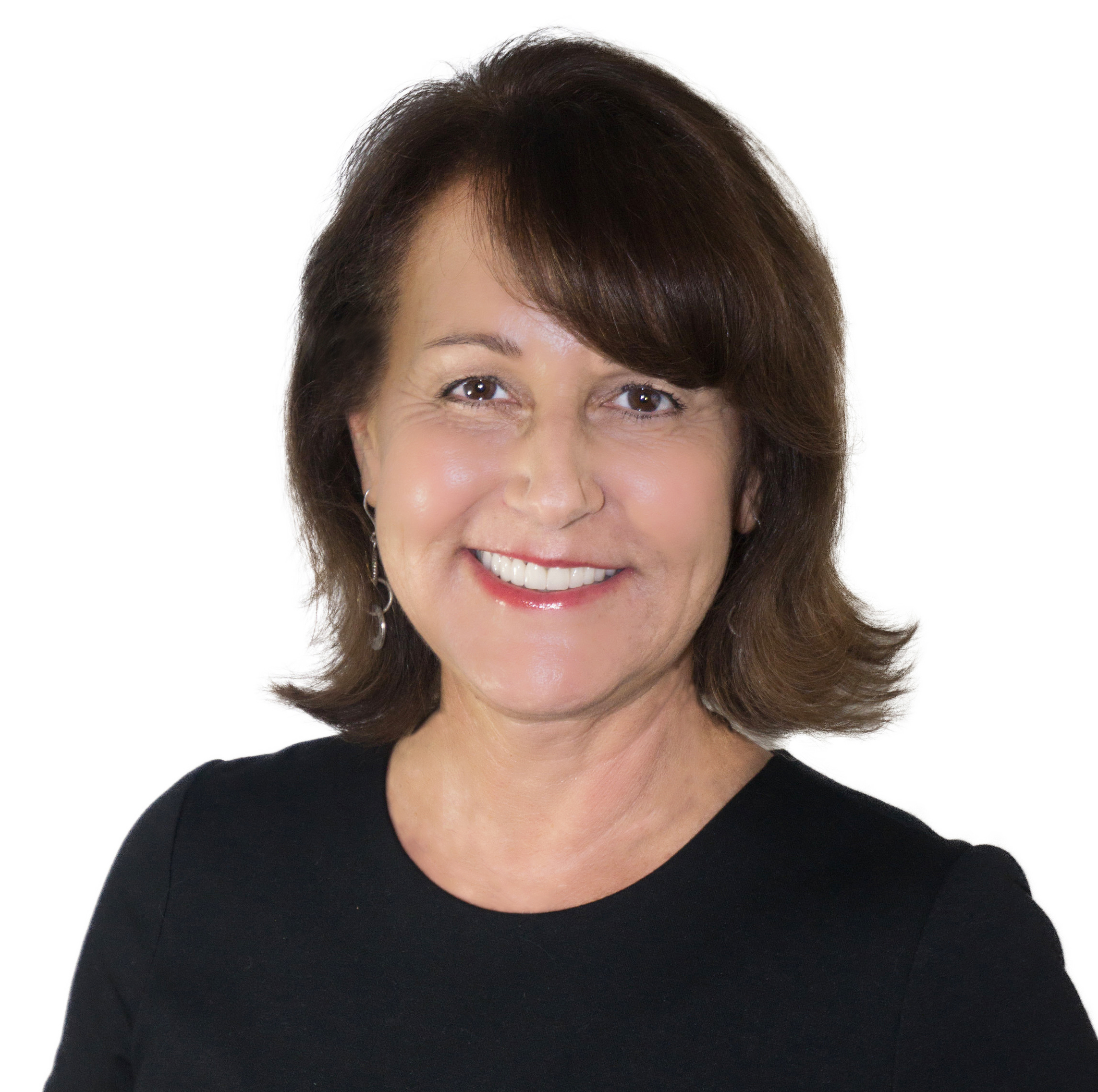 Building for Education
Building for Education
By Gina Dostler
Corona del Mar High School’s new performing arts theater opened over the winter break and raised the curtain on its first performances in early February. Project designer Lindsay Hayward of LPA Inc. incorporated sustainability and function in 29,000 square foot center located in the heart of the campus.
Q: Are you excited about this new theatre?
A: I am. I don’t often get to experience the environments we create in the same way the users of the facility do. Working on educational facilities, you don’t get to sit alongside a student in class to see how the building functions. With this theatre, I was able to attend their first musical performance in March, “Seussical the Musical,” and got to see firsthand how the performance interacted with the building. Overall it really worked well and of course the kids were fabulous and the performance was great. It was a lot of fun to actually see the venue in action full of people. I come from a family of educators, so working on educational facilities that improve and create new opportunities for students is exciting to me.
Q: What were some of the challenges of this building?
A: The project site created a few challenges in terms of space. The theater was being designed concurrently with a new middle school enclave next to it. There were constraints on each side of the building. We were challenged to fit the theater as well as performing arts support spaces within the footprint available. We also had to adapt the theater for a variety of performances, which needs acoustical flexibility. And with a venue that houses a 275-seat auditorium, which is on the smaller size, we had to make certain concessions. The great thing is that no matter where you sit, you feel like a part of the performance.
Q: What type of concessions?
A: When the project began, the Newport-Mesa Unified School District had the idea to provide different types of theaters at each of their high schools to give students access within the district to different types of stages and performance venues. CdM was slated to have a smaller, more intimate theatre-in-the-round, partially due to their site constraints, but mainly due to school stakeholders who opted for a more traditional theatre setting. A fly loft, which is installed in the Newport Harbor High School theater, allows a theatrical rigging system to hoist items in the air. This could not be built at CDM since it requires more height and space than we had available.
Q: What did you do instead?
A: Instead we introduced a tension grid system that provides flexibility for many types of performances. Lights can be hung above the tension grid and adjusted as needed to shine unobstructed through the grid onto the performers. This system allows students the opportunity to practice theatrical lighting techniques in a different way. Coupled with the tension grid is a perimeter catwalk that allows the stage and lighting crew to walk around the entire perimeter of the theater house above the audience.
Q: Describe how you handled the acoustics.
A: The side walls of the theater are covered in an undulating recycled wood material to help reflect sound. The reflection is balanced with the absorption of softer materials in the fabric seats and the fabric-clad acoustical panels at the back of the theater. Along the edges of the perimeter catwalk above the audience, curtains can be pulled across to help adjust the acoustical quality of the space, depending on the type of performance. Whether a person is lecturing through a microphone or a string quartet is playing, the ability to adapt and control how sound is received by the audience is crucial to the success of a theater.
Q: Were you able to fit other programs into the limited space?
A: There is a black box theater, which is a very flexible versatile room where a drama class can be taught. The black box theater connects behind the main stage with a green room and two dressing rooms. The scene shop sits right behind the main stage with a large sliding door to the outside for scene construction and material deliveries. There is also a large band room with a couple of practice rooms, instrument storage and uniform storage. A choral classroom with a recording/practice room; and another multi-faceted classroom with hardwood floors and mirrors that can be used for dance rehearsals, drum line practice, or other general rehearsals.
Q: What about sustainability?
A: The CdM project is tracking to be certified LEED Silver by the USGBC for energy and environmental design. At LPA, sustainability is ingrained in our culture and we are fortunate to work with clients like Newport-Mesa, who are interested in the benefits of a sustainable building. The California Energy Code, Title 24, is the strictest energy code in the nation. As a firm, we always try to beat it by 25 percent. We want to create an efficient building envelope that reduces energy consumption and in turn saves our clients’ money. On an educational level, we strive to set up great opportunities to educate kids on the sustainable features of a project. For instance, the theater has storm water filtration planters and drip irrigation so water is treated on a first-flush basis and water is not wasted.
Q: How long has your firm been in business?
A: Actually we are celebrating our 50th anniversary this year. We are a multi-disciplinary firm with engineering and other disciplines in-house. Interior designers have been a part of the firm since 1985 and landscape architects joined LPA in 1993. In 2007 we added mechanical, electrical, plumbing, civil and structural engineers to offer our clients an integrated design approach. With everyone involved at the onset of a project, we have become better at what we do. We are able to collaborate and have round-table discussions on the best ways to construct for energy conservation right from the very beginning for a successful outcome.
Lindsay Hayward, LPA, Inc.
5161 California Ave., Suite 100, Irvine, Ca 92617
949-701-4048 P, www.lpainc.com
lhayward@lpainc.com



