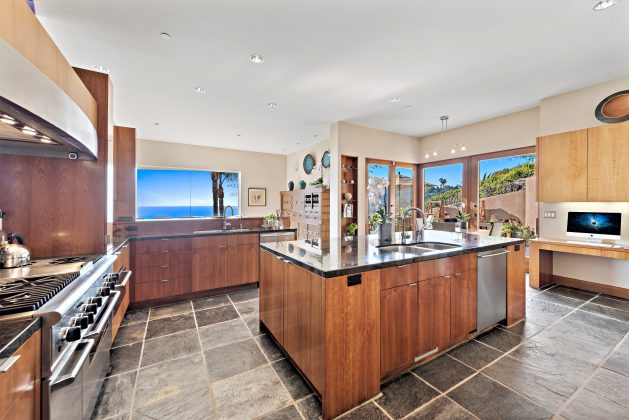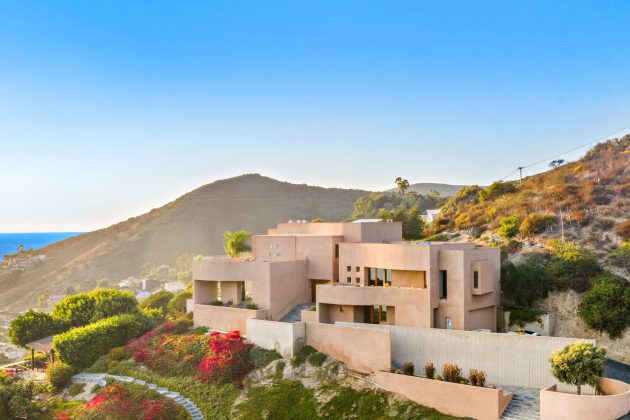Hilltop Laguna Home, “Villa Contenta” Leave Nothing to be Desired
Inspired by famed Mexican Architect Ricardo Legorreta and designed by Geoff Sumich, “Villa Contenta” is truly one of today’s most unique Laguna Beach architectural offerings.
Through the combination of natural light, texture and board formed concrete walls, the simplicity and minimalism of modern design meet a warmth and character of traditional design that is timeless.
Serenity abounds in this hilltop home surrounded by natural flora, fauna and privacy with engaging coastal and Island views offering 4 bedrooms and 3 ½ baths in just under 4,300 sq ft on almost 2/3 of an acre.
From the moment the dramatic quartzite stone steps lead you to the stunning entry featuring a 9’6″ pivoting cedar clad door, you are transported to a destination of quality and tranquility.
Volume ceilings, cherry wood finishes, Albertini doors opening the expanse of the great room and quartzite stone tiles create seamless flow and relaxed outdoor living to multiple decks and balconies.
Eighteen privately owned solar panels, 3 separate heating zones, strategically placed skylights and drought resistant foliage provide energy efficiency and low maintenance.
The interior though contemporary is formal, providing a rational floor plan with refreshing alterations- like walls that separate but do not always close off completely, always letting lovely hilltop light and ocean breezes flow throughout the house.
The oversized dining room and great room with coastal views are ideal for gatherings.
The ocean view gourmet kitchen is a chef’s dream with a large center island, custom pantry, 600+ bottle wine room, 48″ Thermador, side by side 36″refrigerator freezer units and more.
The master suite, adjoining sitting room/library and expansive decks span the width of the home with panoramic views, 2 fireplaces, a lavish master bath with a jetted soaking tub, large shower, dual commodes and vanities and a walk-in closet.
2 oversized guest bedrooms and an en-suite maids room/exercise room complete this inviting home.
The inspiration for the dramatic use of geometric form comes from the site itself. The shapes follow the contour of the hillside, and every time one shape hits the next, a deck is conveniently formed.
Surrounded by open space and set above other homes, both designer and owners felt that the design of the house should assert itself to a point, but in an organic way so it would feel part of the hillside-like a rock outcropping. The details were kept to a minimum with the accent on form, rather than matter. Instead of perching the house on stilts which is often done with hillside designs,
Sumich carved into the earth, using what was removed to create lawn, outdoor patios and gardens. The resulting design is more sensitive to the surrounding land and gives a surprising feeling of being grounded as one take in the expansive views.
The estate was also designed to age well as natural vegetation and landscaping grew and cause the architecture to recede into the hillside.
Like its name, “Villa Contenta” leaves nothing to be desired.

Agent info:
Victoria Strombom
Surterre Properties | (949) 533-1116
www.coastalpacifichomes.com





