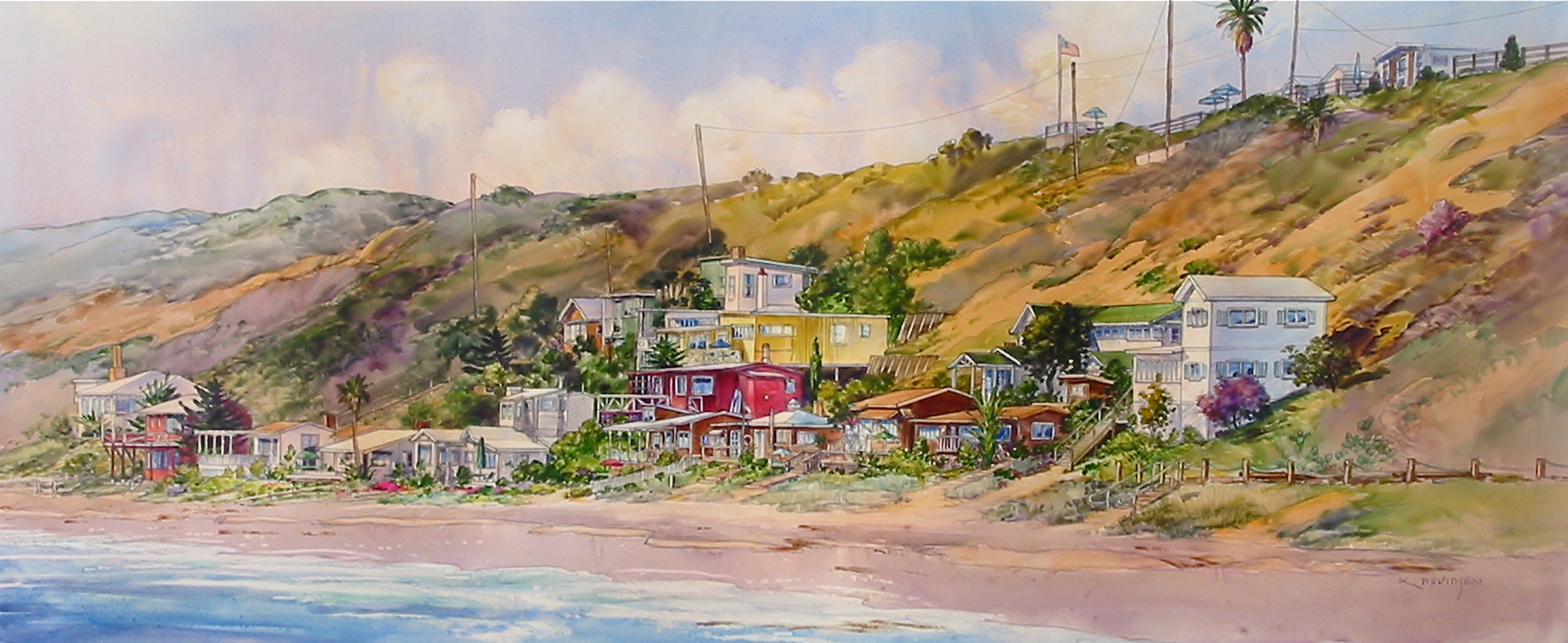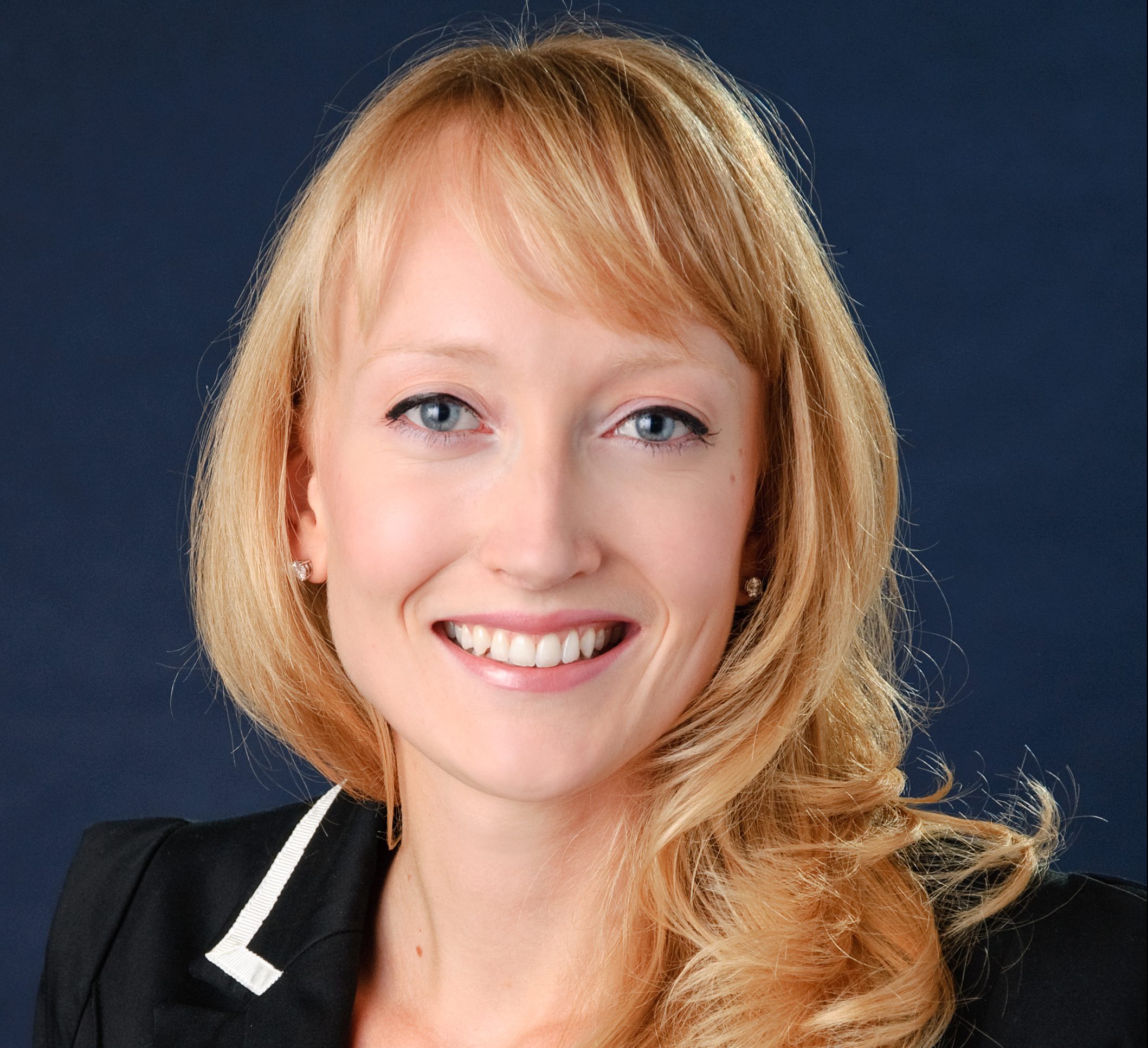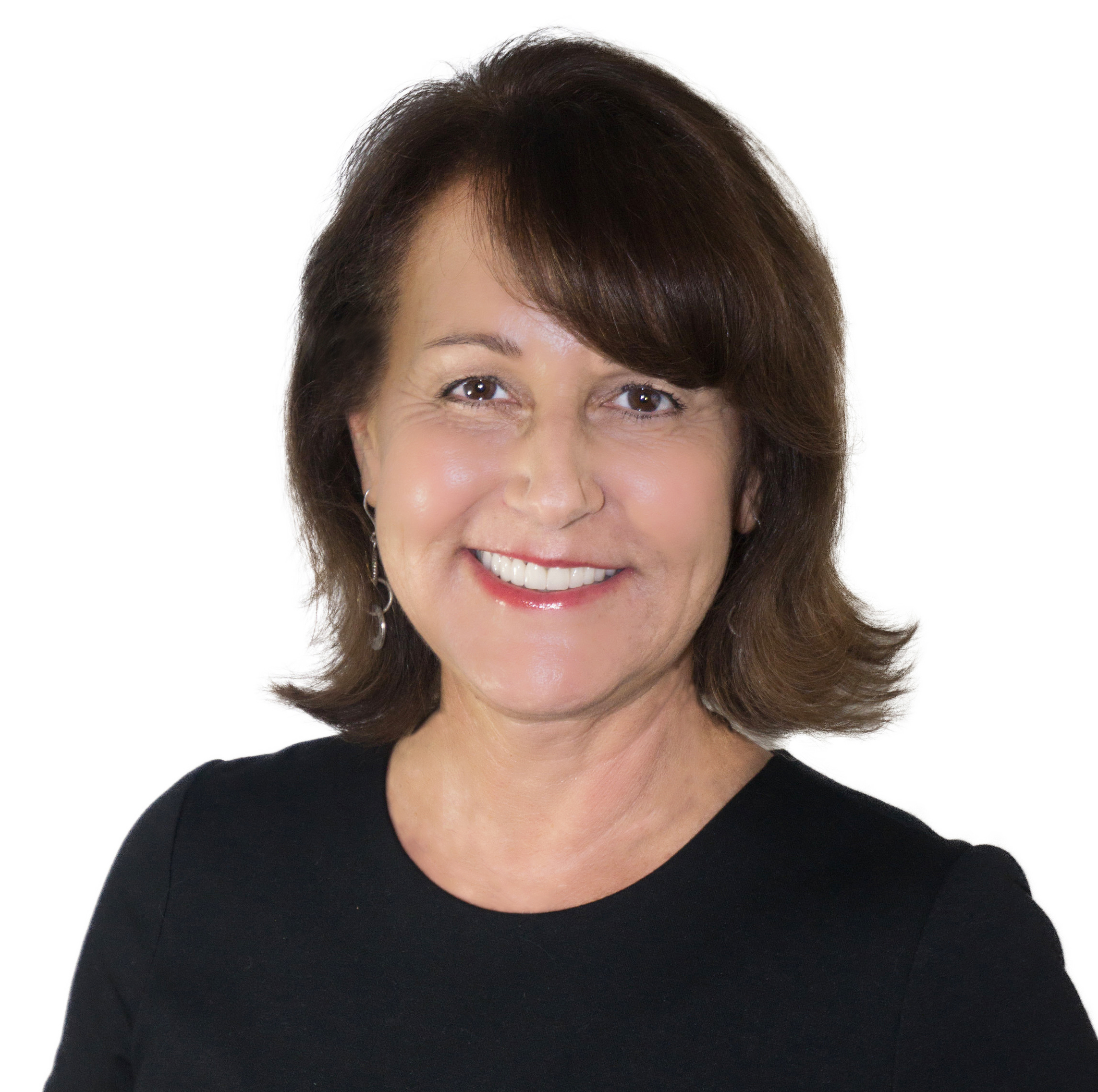Fabulous kitchens – indoors and out – are what we enjoy in Southern California. A gathering place for family and friends, whether for a casual meal or an upscale entertaining experience, Julie Laughton, a local designer/general contractor shares what homeowners are choosing as must haves for their kitchens, along with some great designer advice.
 Q: I love the kitchen because it’s become such a social hub of the house! Share with our readers, what your clients are opting for and where they’re spending their hard-earned dollars to get the most return on their investment.
Q: I love the kitchen because it’s become such a social hub of the house! Share with our readers, what your clients are opting for and where they’re spending their hard-earned dollars to get the most return on their investment.
A: The client wants to improve not only on the quality but the function, so their new kitchen space can be more effectively used in entertaining friends, cooking and how they cook, and how they use the space daily with their family. To help use the space more efficiently, a large central island can accommodate entertaining and additional counter space in addition to what’s on the periphery. It’s the perfect place to house a filing cabinet, additional storage drawers, laptop docking stations, warming drawers, a low microwave that the kids can reach, or a below-the-counter microwave drawer is handy.
Q: What are the hottest “must haves” in terms of kitchen materials (from counters and cabinetry to flooring), as well as appliances, accessories, etc., particularly when we’re all so busy and are in need of convenience, but still want to create wonderful meals and toast our triumphs.
A: The hottest must haves are what’s the latest in technology and the look, such as color … from appliances to TVs, lap top ports, use of natural cabinet materials, and solid surface stone countertops. More and more clients have built-in coffee makers, multi-function faster cooking ovens, pot fillers at the range for convenience, and are making the kitchen more like part of the house … style wise. With respect to materials, you can’t beat granite because it’s indestructible. For a more contemporary feel, clients go with Caesarstone or Silestone – natural solid surfaces. For flooring, reclaimed wood, hand-scraped walnut, or tumbled or brushed travertine to avoid slippage are extremely popular right now. For cabinetry, they’re opting for white, clean vintage painted woods or dark-stained warm mahogany or walnut to create a library feel.
 Q: Since we cover Newport and Laguna, can you share a project you’ve done in each of those areas that was particularly challenging but came out magnificently! Take us through the process of working with your clients.
Q: Since we cover Newport and Laguna, can you share a project you’ve done in each of those areas that was particularly challenging but came out magnificently! Take us through the process of working with your clients.
A: In Newport, my most challenging project I did last year, because not only was it the most rewarding vintage home look-wise – it was very emotional for the client. The client’s home had been passed down from her grandfather to her father and now her. Even after a very careful and precise planning stage, when it came time for the demo of some of the walls that we didn’t need – there was nothing but tears of emotion from the client, because of the fact that she was “changing” her dad’s house. A flood of memories from her childhood came over her seeing certain things go – like the yellow cooktop and matching yellow ovens – just like the ones Julia Child used on her cooking show. But fortunately, we were taking the house back to its original look from 1928 when the home was built by her grandfather. The 1950s appliances and 1970s dark paneling her dad added over those beautiful original plaster walls when he remodeled the home, just had to go. The home was simply stunning in all its original glory when we were done with the project.
In Laguna, the most challenging home I did, was a very plain looking home originally built in the 1970s on a hillside in Three Arch Bay. The home had very little style and the kitchen was a one-sided galley. So, I suggested moving the kitchen wall over two feet in order to make a full kitchen layout, since we lost uppers on one wall to the 180 degree ocean view. The result of this plan change and moving one of the wall two feet, uncovered a can of worms in the structural footing below. A year later and after lots of hard work under the house, as well as a complete facelift to the exterior, we transformed that originally drab old house to a charming Cape Cod cottage dream home.
Q: How do you work effectively with clients to realize what they envision when they’re on a budget?
A: First, I tell them it doesn’t have to cost a fortune to look good. Just like buying a dress or a suit that fits and looks good on you – why pay more? It’s not about the label, it’s about how it’s made – the quality and how it functions, and how good it looks in the space. Personally, I always start with the same high-end cabinets in every job and then we go from there. It’s also amazing what just a new paint color can do for the space.
 Q: Okay. Let’s go the other way… you have a client where budget is not a strict consideration. What do you do with their kitchen space to make it personal, meet their needs, yet incorporate what anyone of us would say … “This would be my dream kitchen!”
Q: Okay. Let’s go the other way… you have a client where budget is not a strict consideration. What do you do with their kitchen space to make it personal, meet their needs, yet incorporate what anyone of us would say … “This would be my dream kitchen!”
A: Well, like the opposite of the analogy above – and if I had a million dollars to spend or an unlimited budget – it’s like the difference between watching a Rolls Royce being built as opposed to a factory-assembled Ford. (I drive a Ford by the way, but it is customized inside where I spend 8-10 hours a day.) When I assemble a high-end custom kitchen, it’s all about the materials and the quality of materials and customizing all aspects of it. By the time we have put in all this time and effort with the high end-craftsmanship … it shows and it’s over the top. But it’s ultimately all about how far the client wants to take it, period. I had a client who ordered an oven from France that cost $30,000 and she didn’t even cook, but this appliance came in a custom champagne enamel color and it was beautiful. It’s their dream and I am here to facilitate all of that. And I love custom design! We can go custom on everything like cabinet doors that are hand carved and putting in top-of-the-line appliances like stoves from Europe, custom colored if they like. And again, I can take the craftsmanship and details to any level the client wishes.
Q: Are you seeing your clients opting for “green” elements in the kitchen, and if so, what would those entail?
A: Paint is a big one, and now the finishers are water based. To achieve the proper high-end furniture quality finish, I do all of the finishing on site after cabinets are installed. Natural stone still is a must whether it be a slab or a manufactured ground stone slab. I never use particleboard, only solid wood and plywood. I don’t use any man-made toxins. And when I’m done with the job, I instruct the client on how to effectively use natural cleaning products. It can be as simple as the proper use of water to prevent stains on stone counters.
Q: Let’s move to the outdoor kitchen. I’m seeing everything from high-end barbecue islands to fireplaces, pizza ovens and fire pits. Tell us what your clients are asking for to make their backyards both a casual family hangout as well as an upscale entertaining space.
A: I get a lot of request for pizza ovens. I just finished a backyard transformation in Shady Canyon, a home I worked on seven years ago. I had already done the fireplace and barbecue kitchen area and the covered dining area. This year we added two more dining areas with the help of wall-mounted gas and electric heaters. The big added bonus was the new custom stone section sofa (10’ by 15’) with custom cushions that seats 15 around a new fire pit. The new backyard was a great place for family and friends to gather, like having a posh hotel or resort in your own backyard.
Q: Give us an insight on your interior design background.
A: I started college in 1980 thinking I wanted to be an architect, because I am such an accomplished draftsman, but I can also draw anything freehand and love to paint and have a great sense of color. So, after my first year of college I switched to interior design because I saw that the function of the home with the people in it, was far more important than just the look. So I combined both in honing my skills. My first seven years out of college I worked for architects in New York City, doing space planning and interiors, then I moved to California and focused on residential work on my own and focused on the kitchen, the most important room … it is the center of the home. And I went from there. I’ve been designing interiors and now exteriors ever since college, and along the way became a general contractor, which was a natural course for me. And I love it. Wearing both hats also makes it a very efficient and seamless project for the client. It’s been great to be a female designer/contractor – I draw my own plans and that makes it easier for the client while I execute the project. I present everything to them. Some want to get involved and for others, I do all the legwork and bring all of my efforts to them for approval.
Q: Where do you get your inspiration from?
A: I start with the bones of the house and then take the inspiration from the client. I go through all the period homes and do a lot of research on historical homes – pulling elements together to realize the client’s dream. I find color to be so important because it evokes emotions and brings energy to spaces, as does lighting.
Q: Share some designer tips with our readers.
A: It all starts with a good plan. For design and build … before construction starts – never start without a plan. With a good plan you can understand fully how the outcome will not only look but function. Take your time and go through the design process. Evaluate all your options before you commit.
Q: How would you describe your own kitchen? What were must haves for you?
A: My kitchen is reminiscent of Morton’s Steak House. The cabinets are stained dark brown and look like mink fir. I went with red granite which has lots of red, orange, yellow and black hues. The backsplash is red tumbled travertine. I have all stainless steel appliances and a walnut travertine floor. My big must was lots burners, so I have a six-burner cook top and a killer barbecue right outside the kitchen door in a covered and heated exterior dining area. I love to cook, which I do every night. My Grampa was a chef and a BBQ master back in Iowa where I grew up, and he taught me the basics of cooking and food when I was very young. I lived in New York City for 10 years and dined at some of the finest restaurants in the world. After that, I learned other culinary skills by reading many cookbooks and cooking what I liked from what I ate when dining out. I also have an organic vegetable and herb garden in the backyard and several fruit trees including avocado and lemon, as well as grape vines.
Q: What else would you like to share?
A: Even though remodeling and construction can probably be the most stressful thing you go through it is also the most rewarding. It ultimately improves your way of living and how “you” enjoy your own very special space with your family and friends.
Reach Julie Laughton at Julie Laughton Design & General Contracting. Call her at 714.305.2861. Email her at julie@julelaughton.com. Visit www.JulieLaughton.com.



